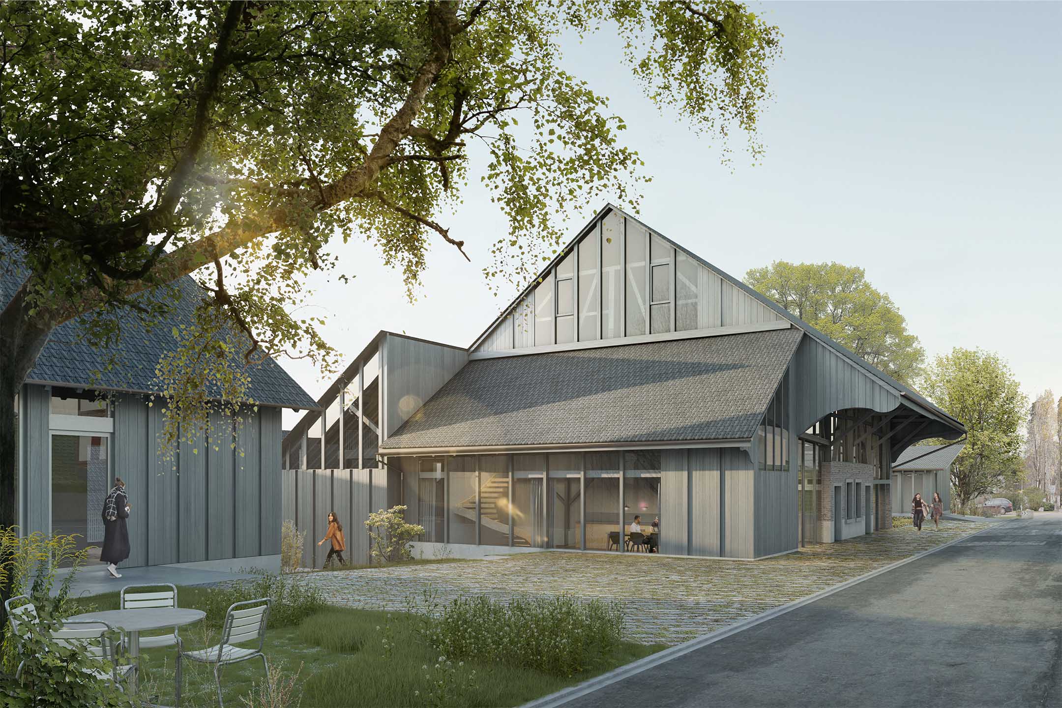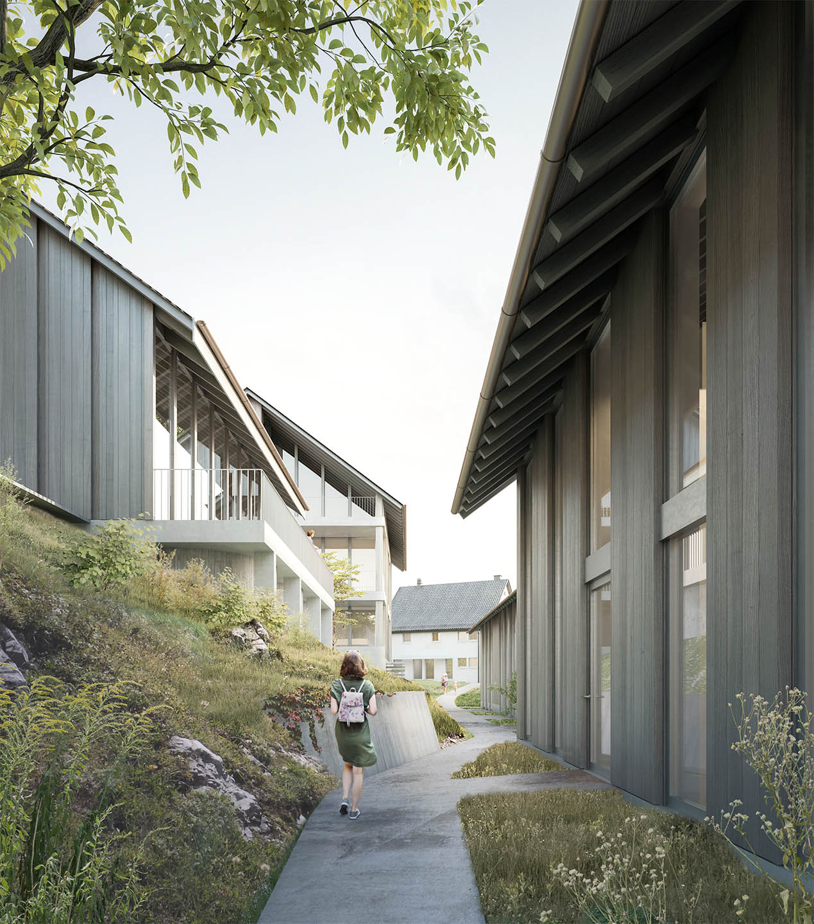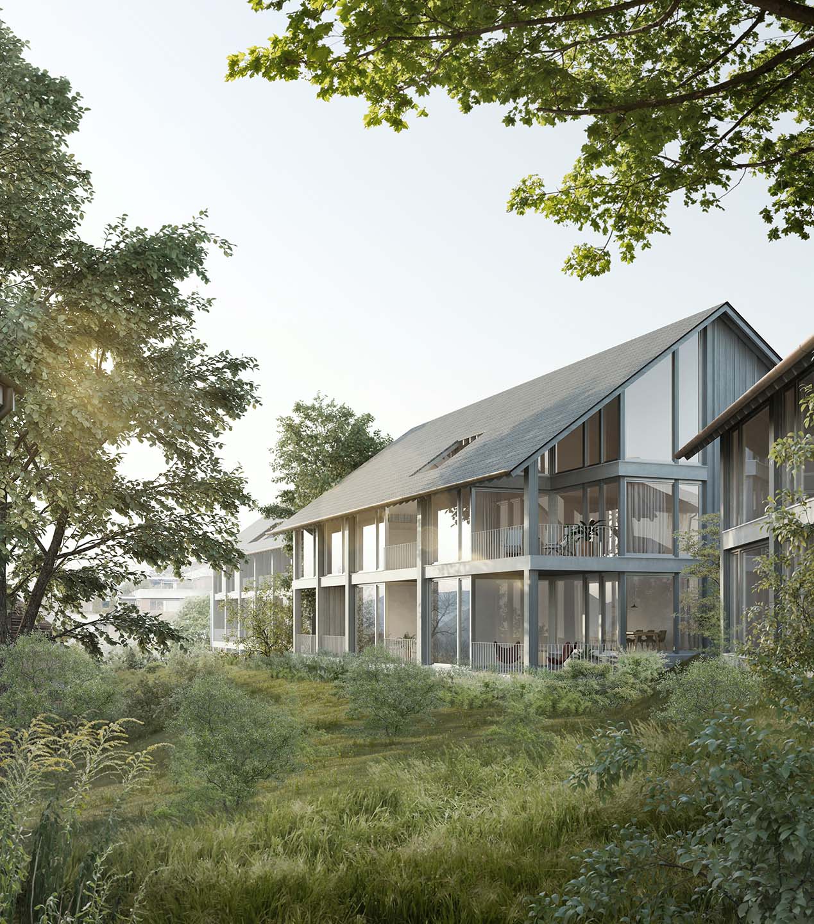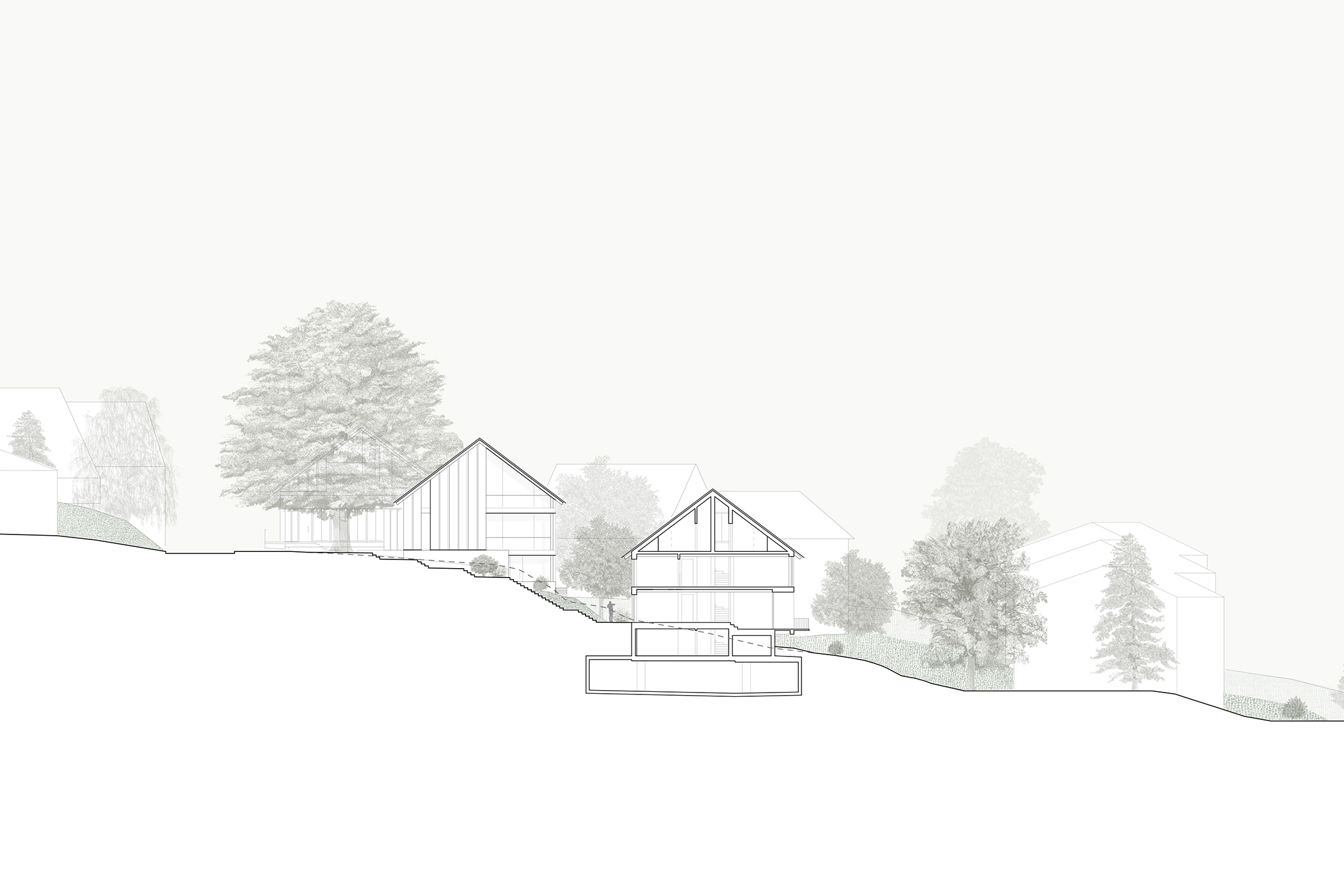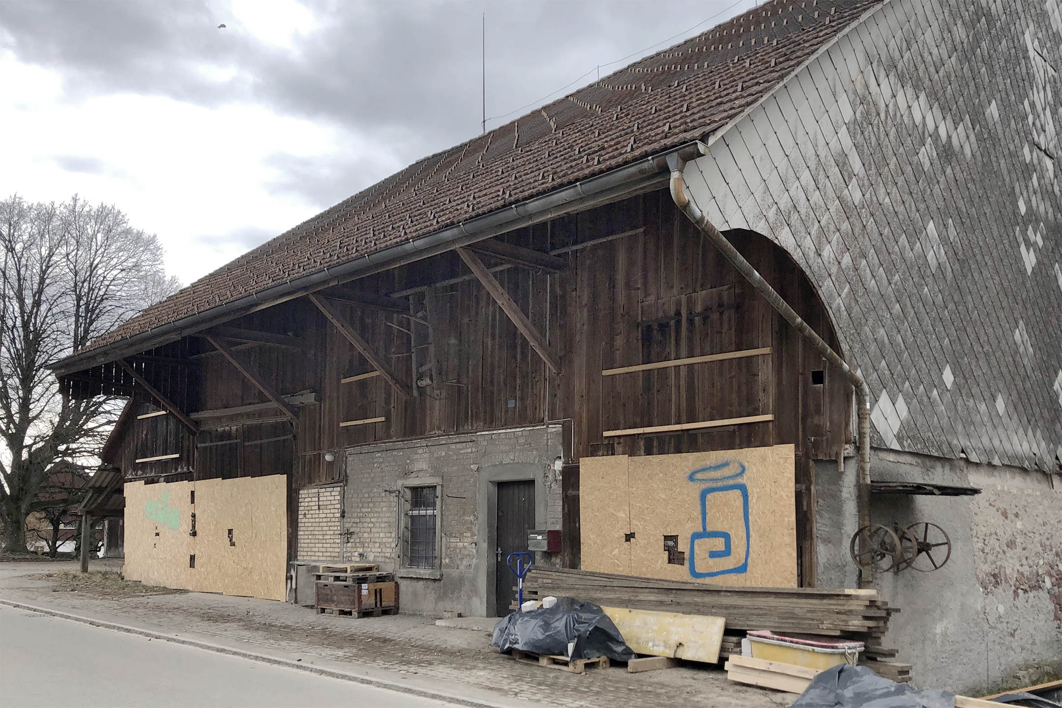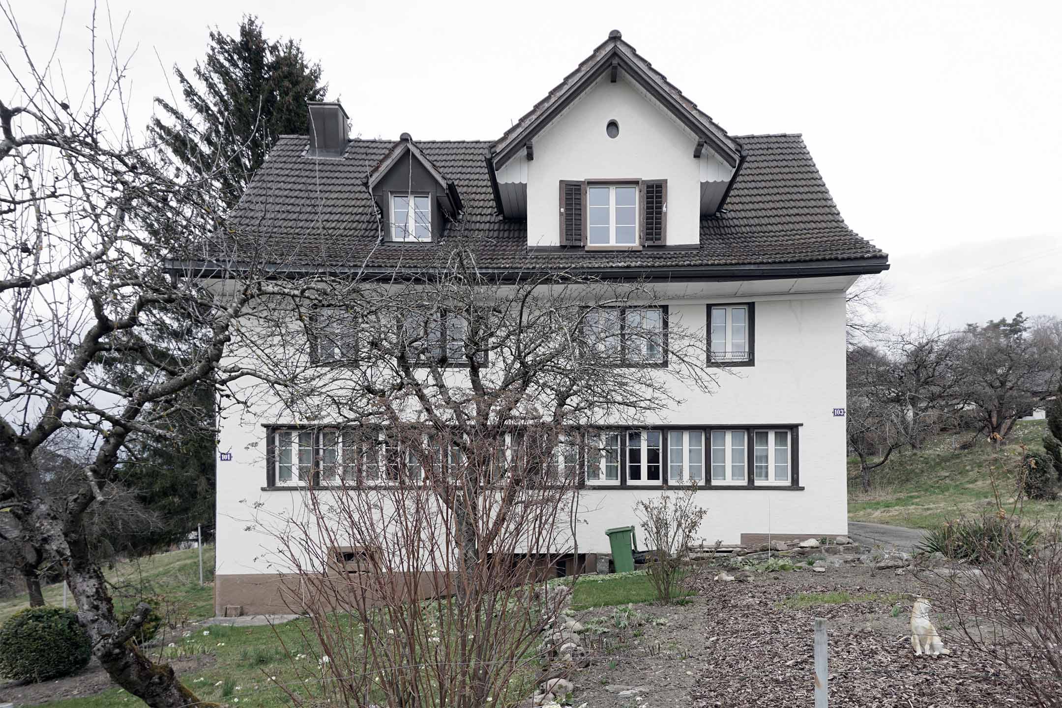
The structure of the hamlet pair Sennhof-Oberhub has developed and densified over the last half century. Nevertheless, the basic arrangement remains clearly recognisable: two groupings of houses define the space of two traffic junctions and squares. They are located at both ends of a short, dead-straight connection that once led through the orchards; today it lies between the low terrace houses by architect Hans Kast (1927-2021) on the valley side and the garages of the new houses on the hillside. The project inscribes itself in this context: In the preservation of prominent trees and both existing buildings in the ensemble, but also in the urbanistic reference to the hamlet. The project does not see itself as yet another new form of settlement in the area, but takes up the spatiality, the grain and the density of the hamlet, expanding it naturally – «living in the hamlet».
«living in the hamlet», Oberhueb Zollikerberg
34 apartments
moyreal immobilien ag
Competition 1st prize 2021, masterplan 2023
office haratori
manoa landscape architects
visuals: maaars

