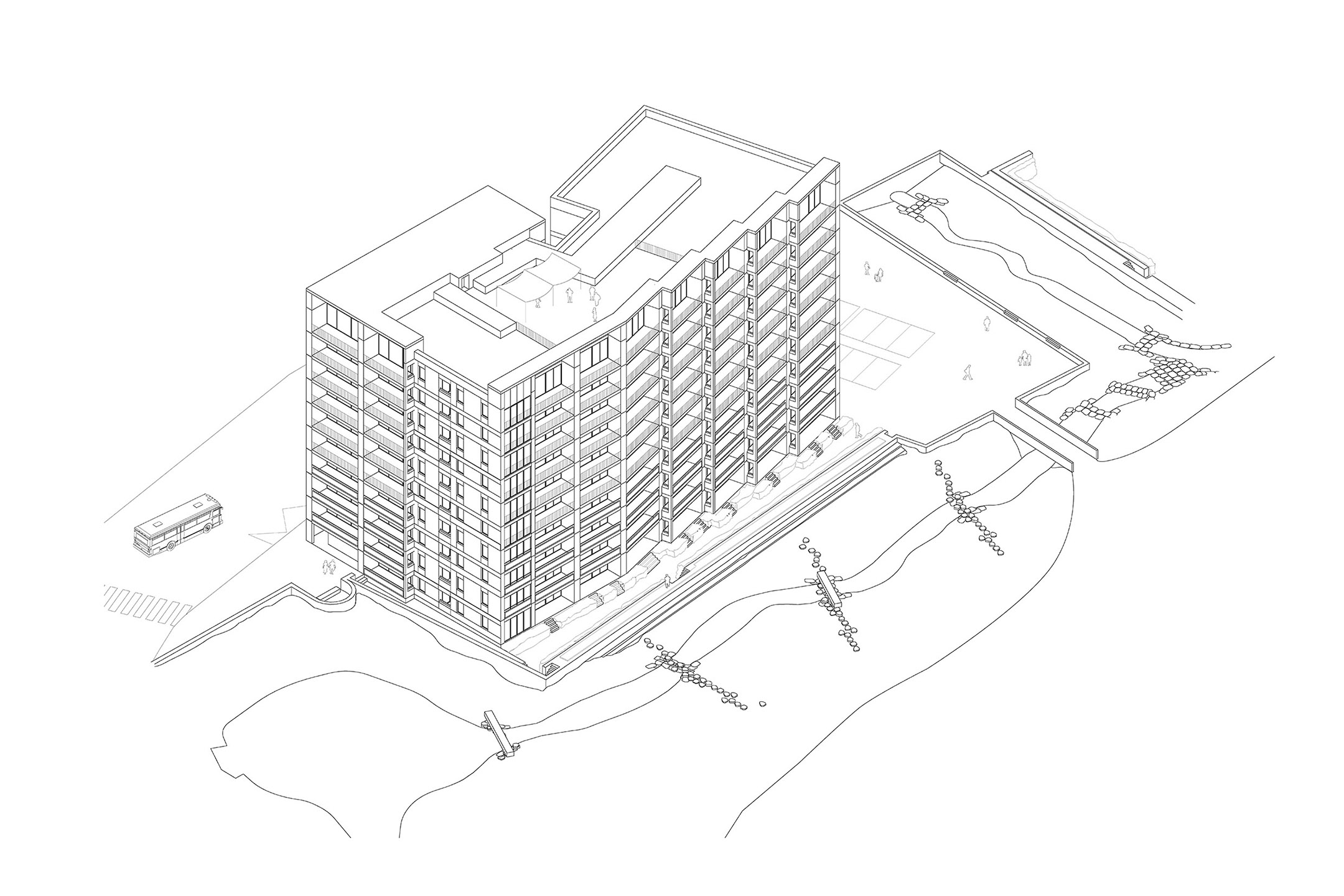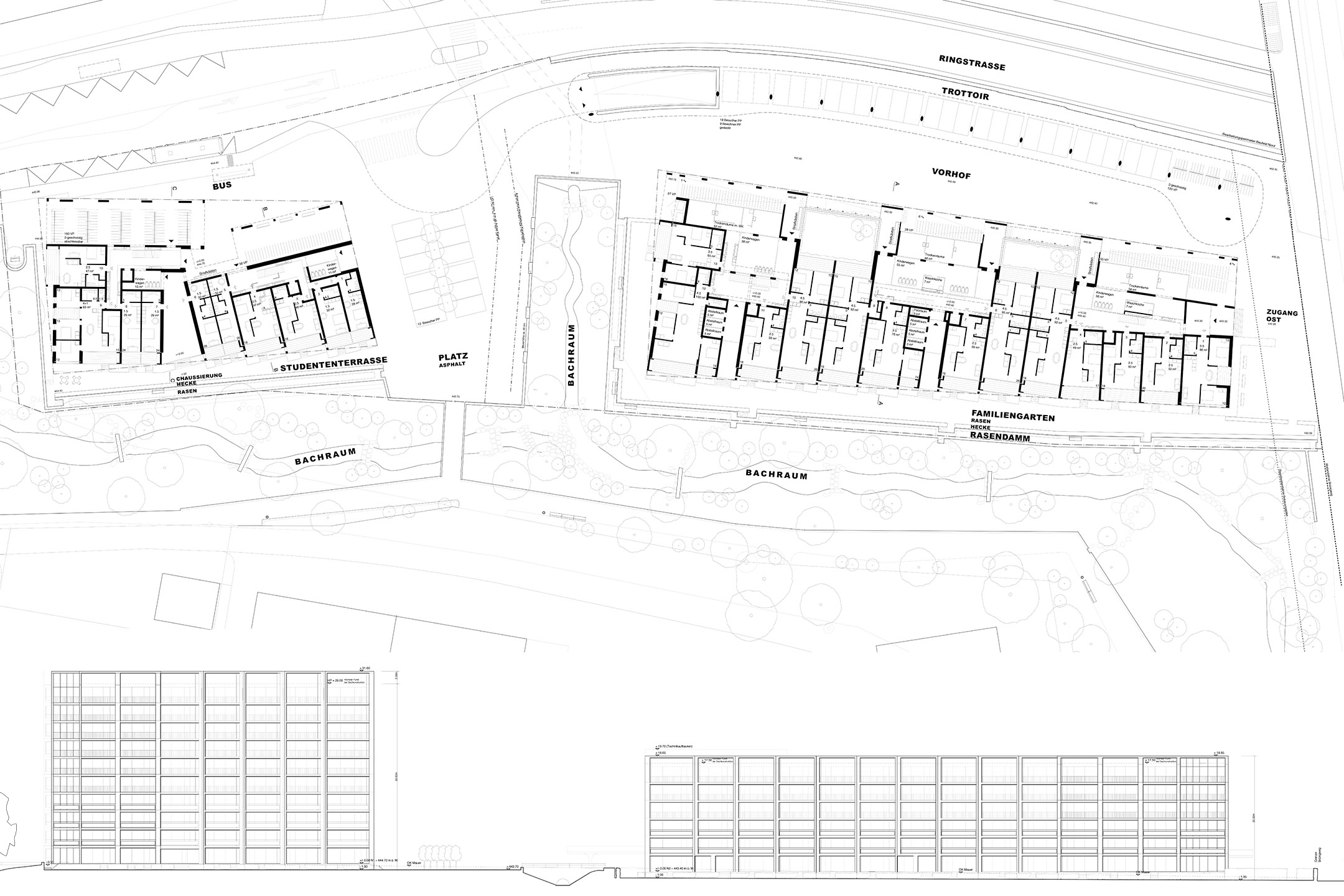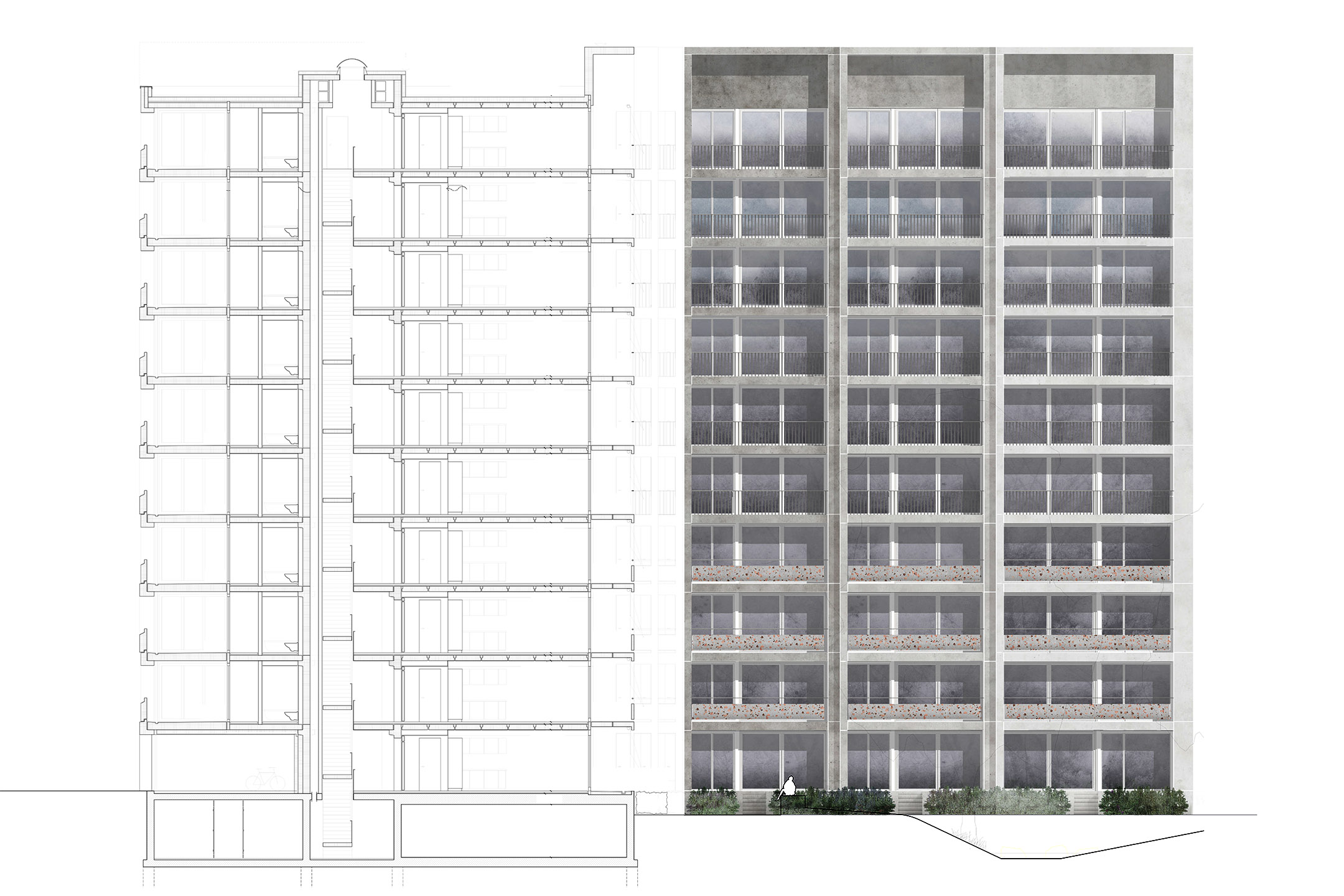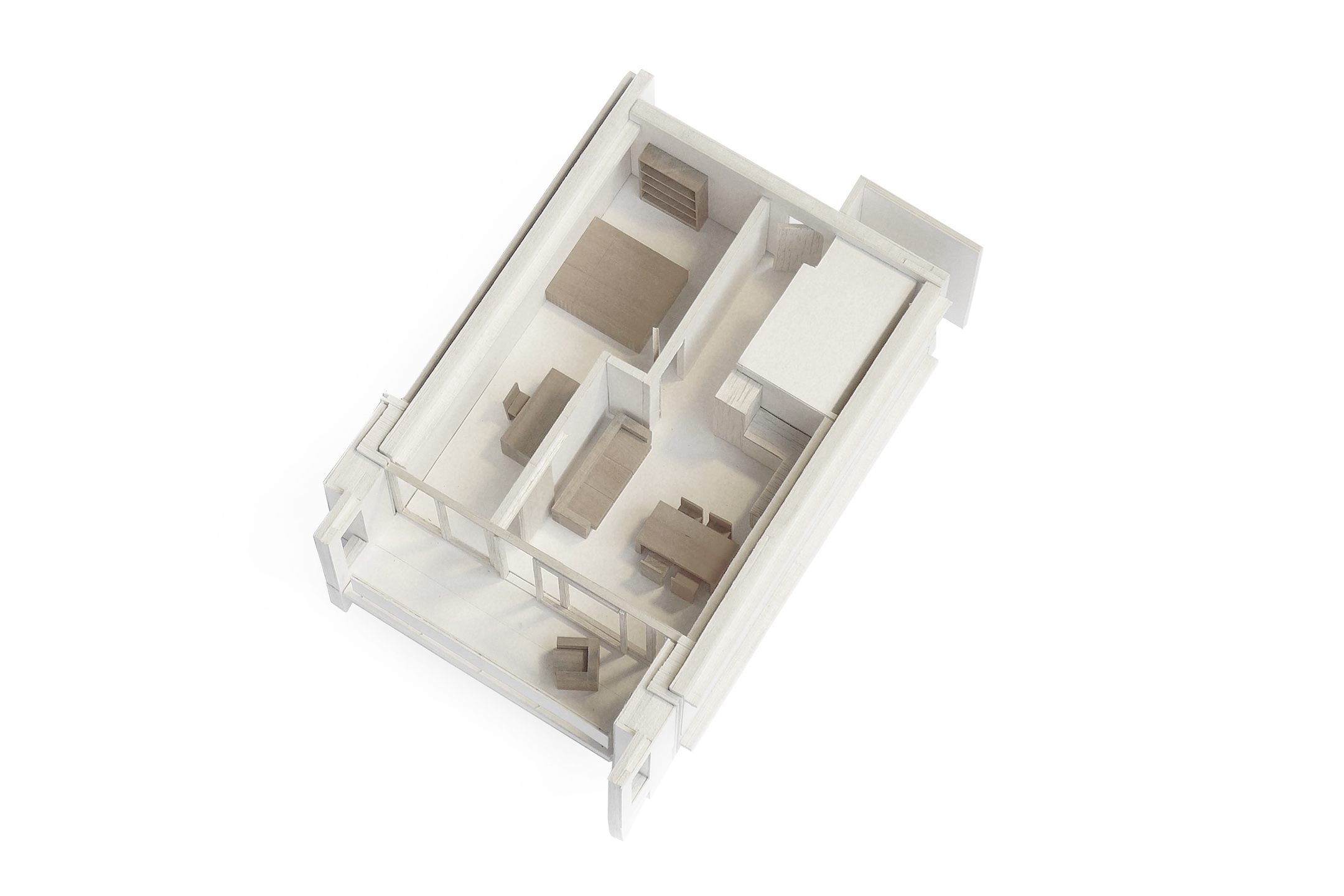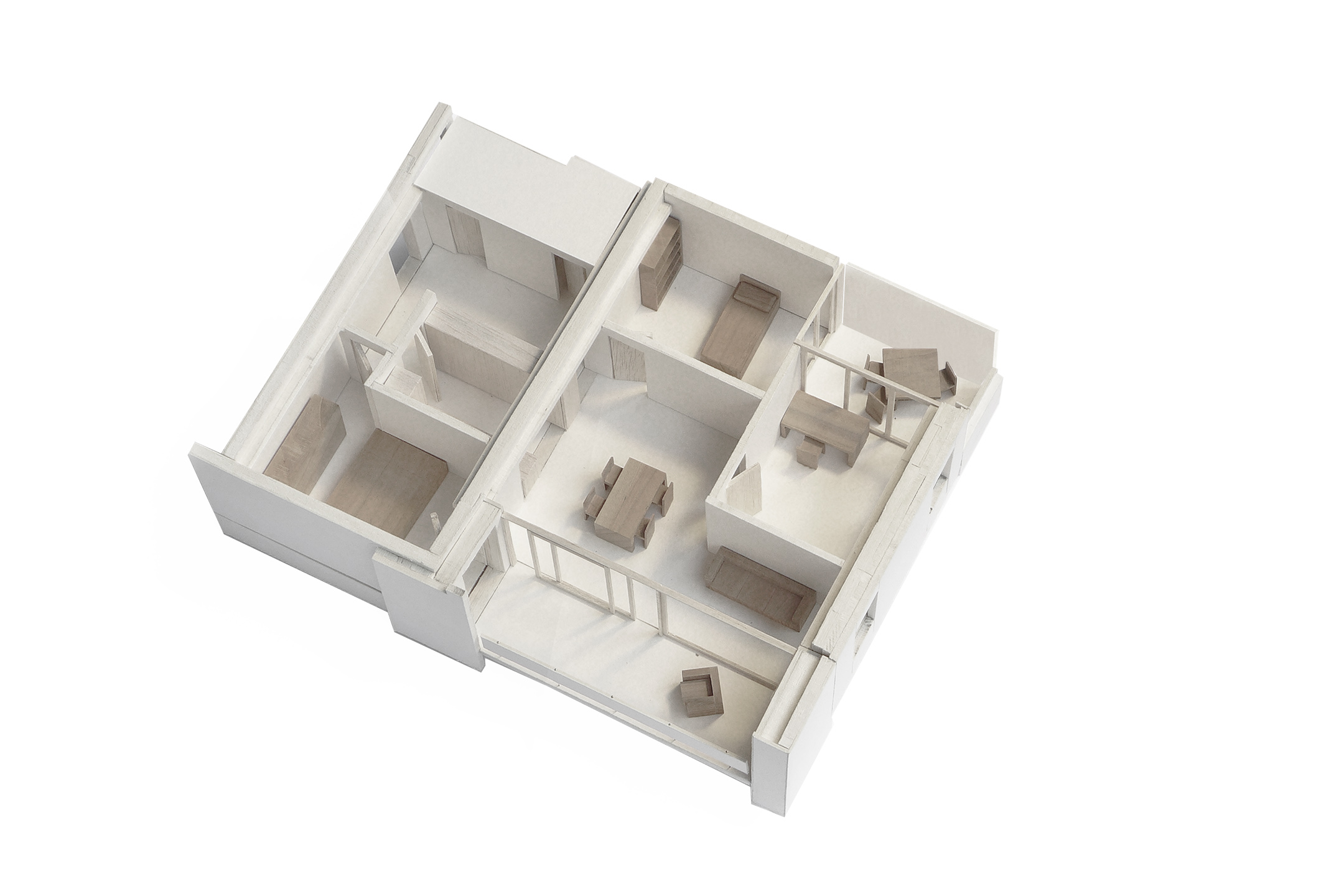
Despite the surrounding suburbia, the two houses stand and gaze like «false twins» into the depths of the alpine seascape: one tall student housing and the other shorter family housing. Reflecting the work of Aalto’s close-by «Schönbühl», the apartments are orientated towards the expansive views. Their immediate surrounding focuses on its proximity to the stream - public and urban for the students; for the families, as a reverence to Lutyens, a sunken garden with varying degrees of openness. Based on the model of our tower in Eindhoven, we investigated and proved in the course of this project the possibility of full prefabrication in Switzerland. Simultaneously we sounded out its spatial and constructive potential. By inserting recycled brick grain into the element formwork, we found a way to echo the former brick factory.
Ziegeleipark, Horw
Anlagestiftung Turidomus
Competition, 2018
office haratori with office winhov, Amsterdam
BlessHess, Engineers, Lucerne

