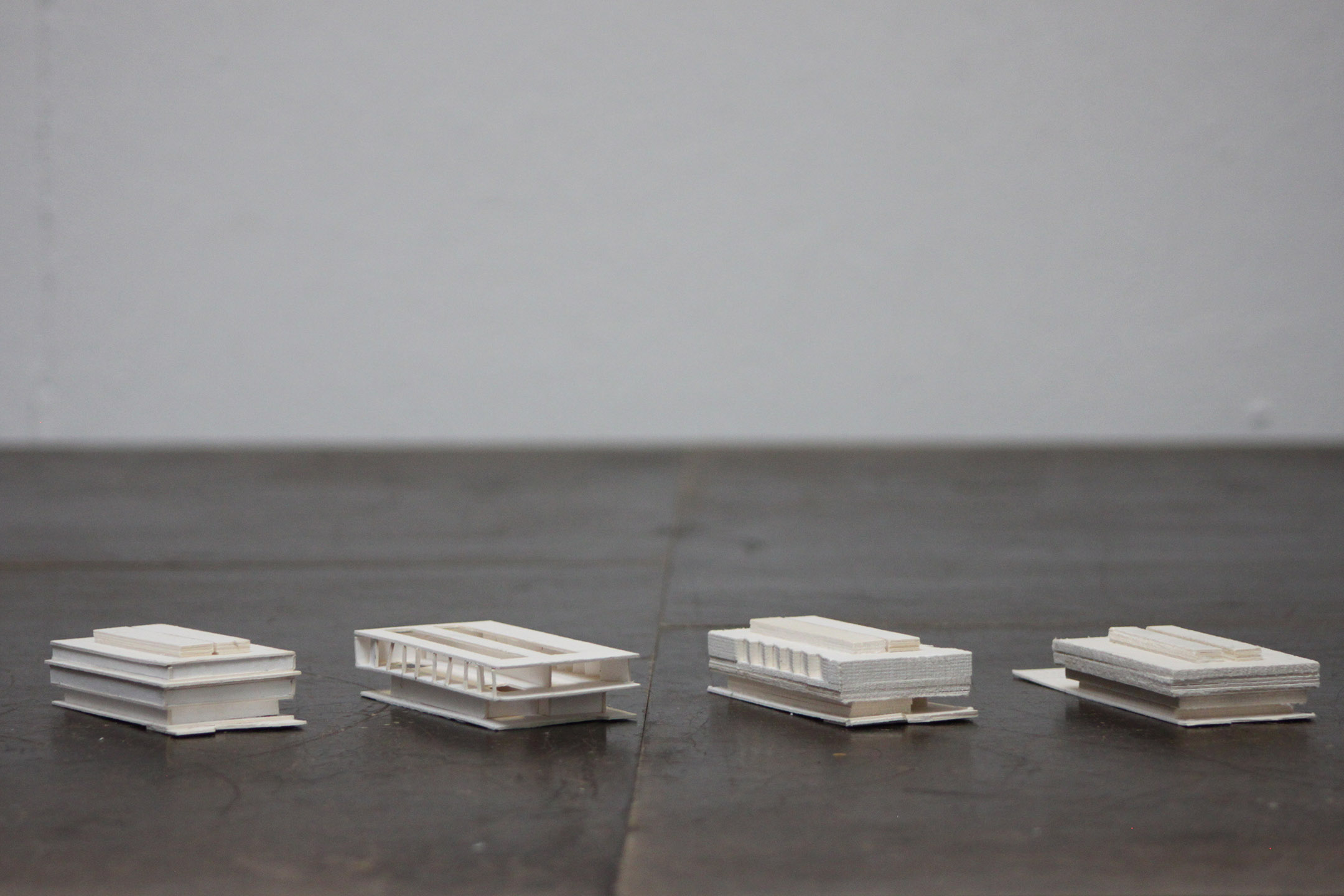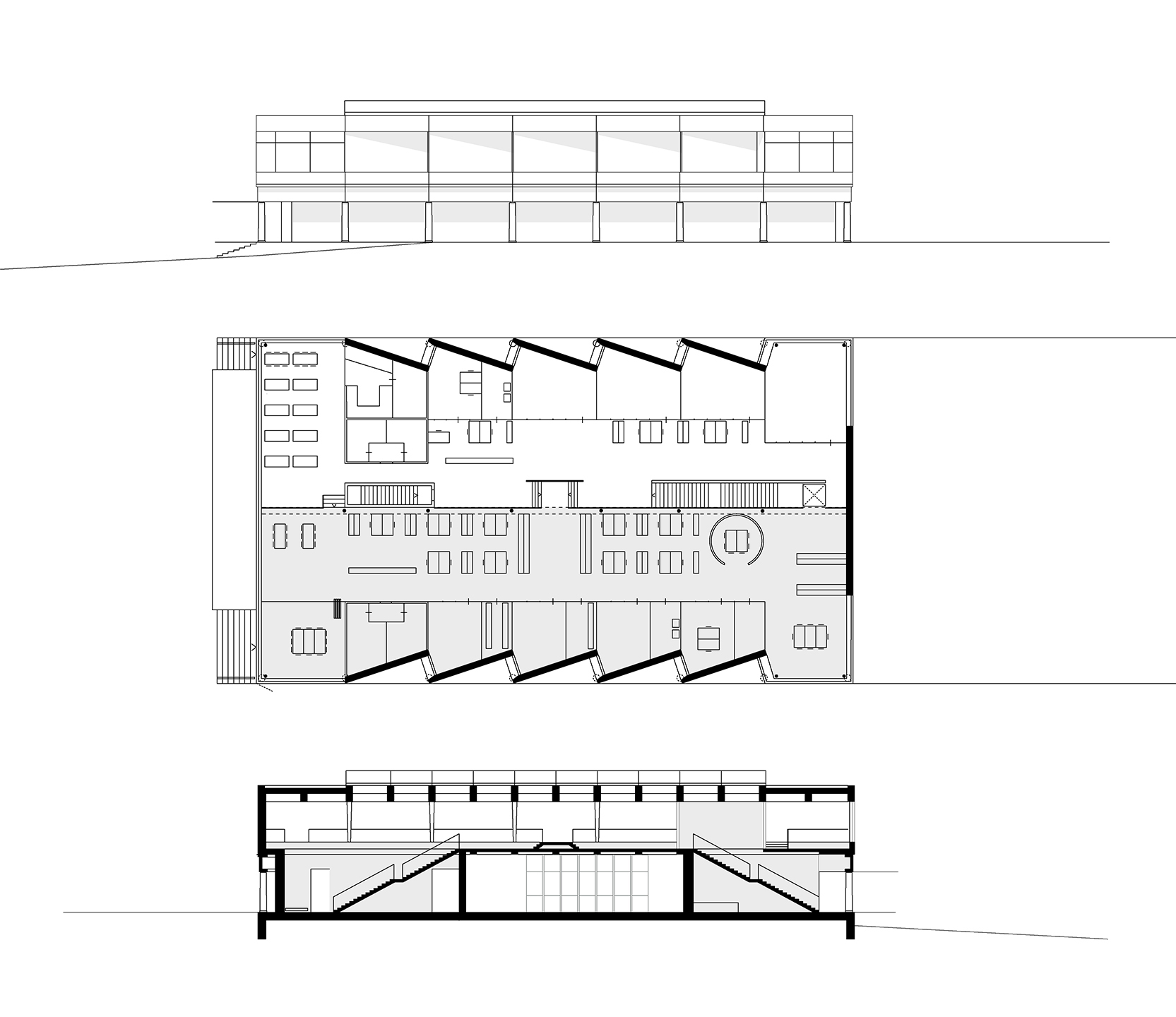
The headquarters are not a mere storage facility, but an experimental lab, training and administrative facility. The structure faces the waterside within an existing ensemble of commercial buildings. The upper floor, built with prefabricated concrete elements (a nod to Marcel Breuer’s close-by monastery), comes to rest on strings of natural stone columns from which the ground floor’s storage spaces are set off. The open office landscape is accessed via central lengthwise running stairs, following the height difference, thus creating a spatial relation between lake Baldegg and the train station.
Headquarters, Baldegg
Preliminary project, 2017
office haratori
Collaborator: Sara Sampaio
BlessHess, civil engineers, Lucerne


