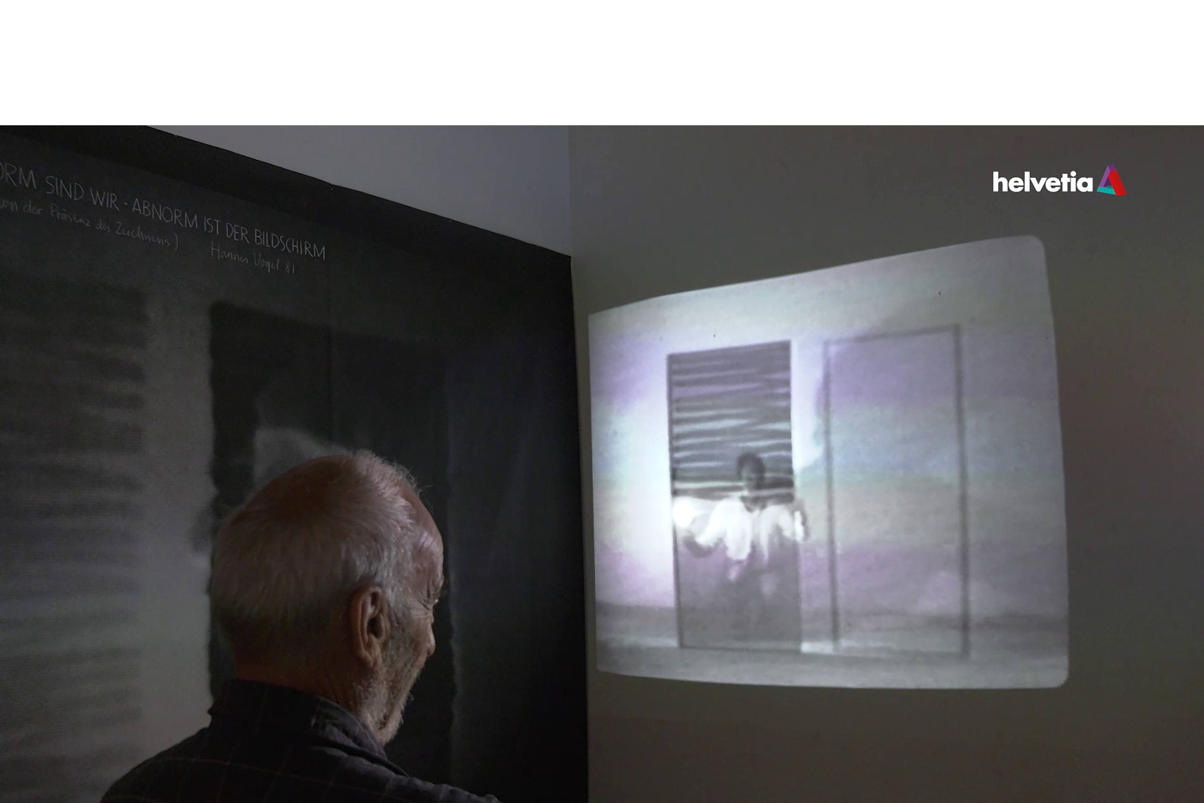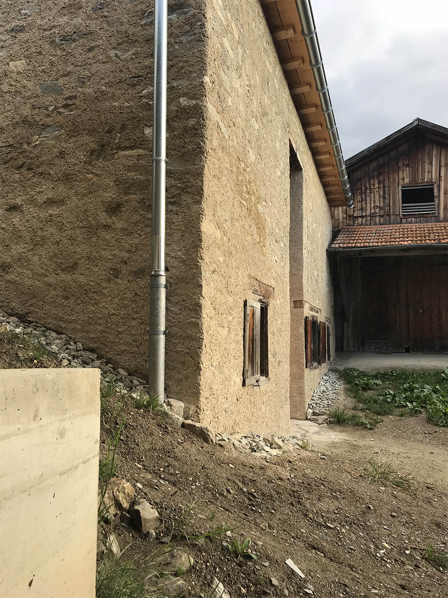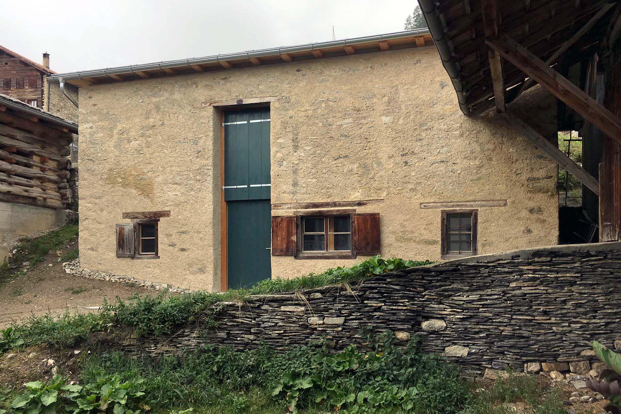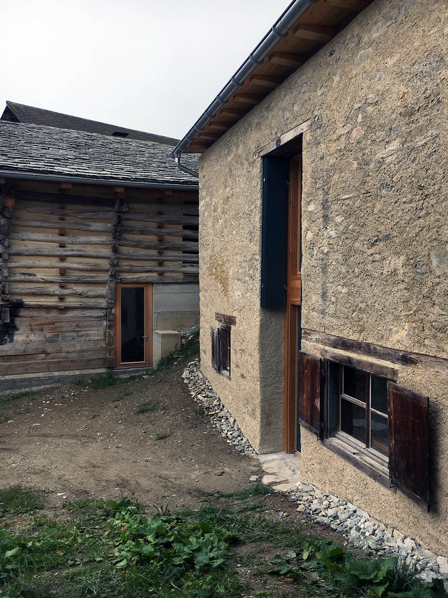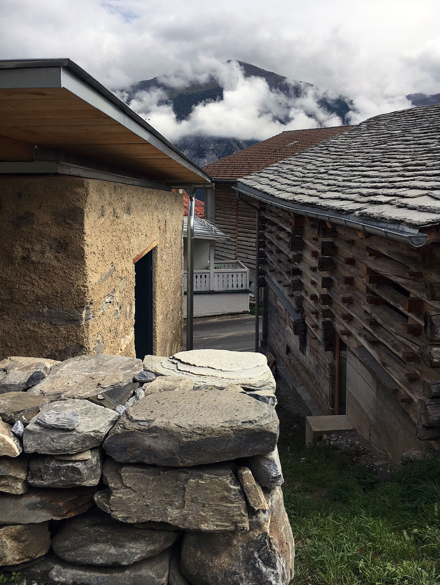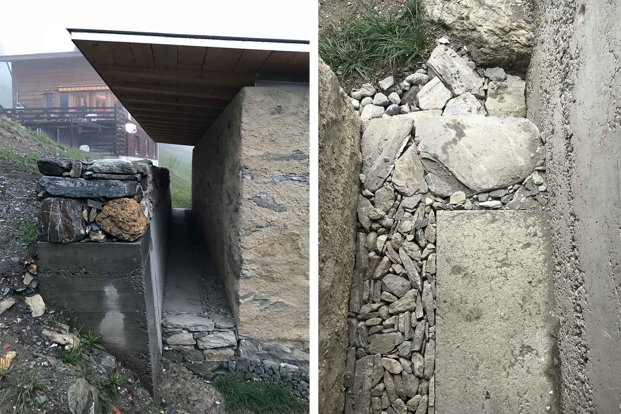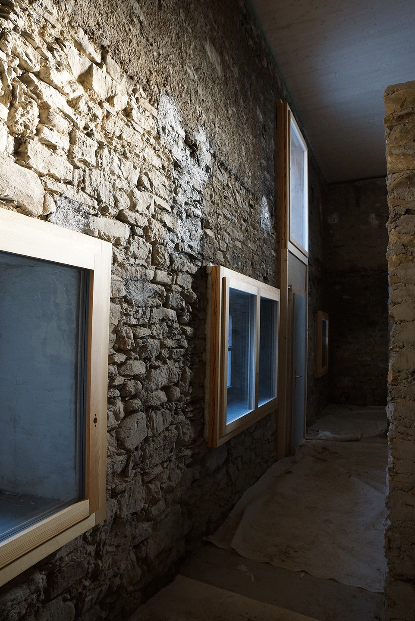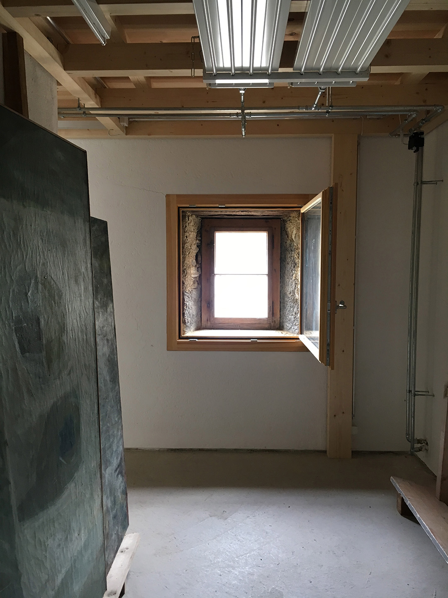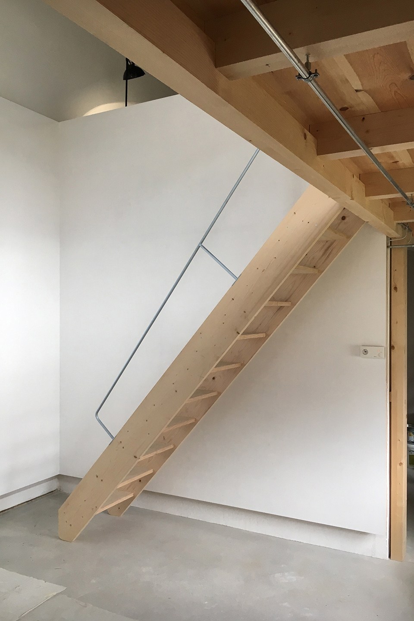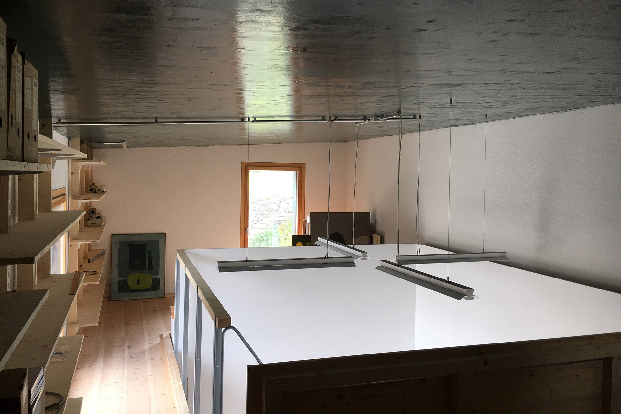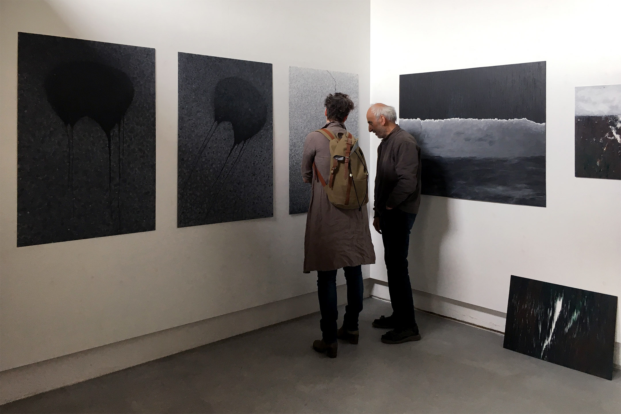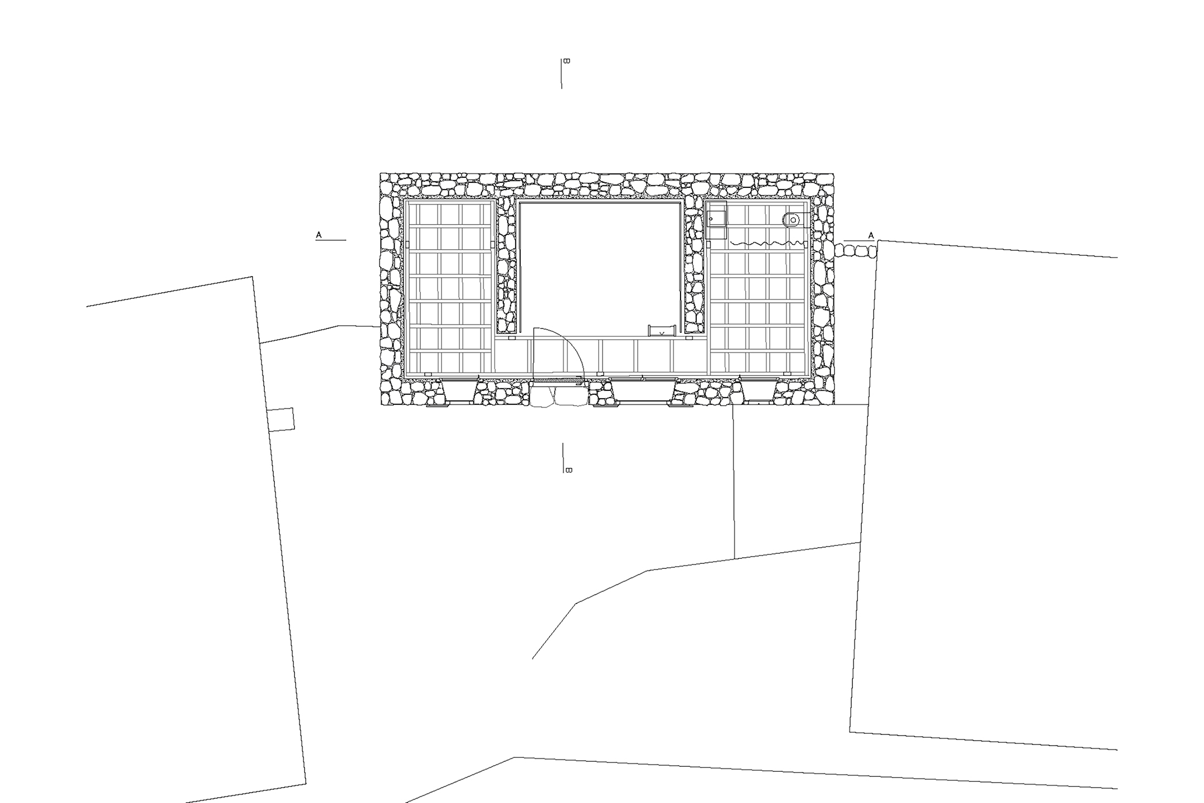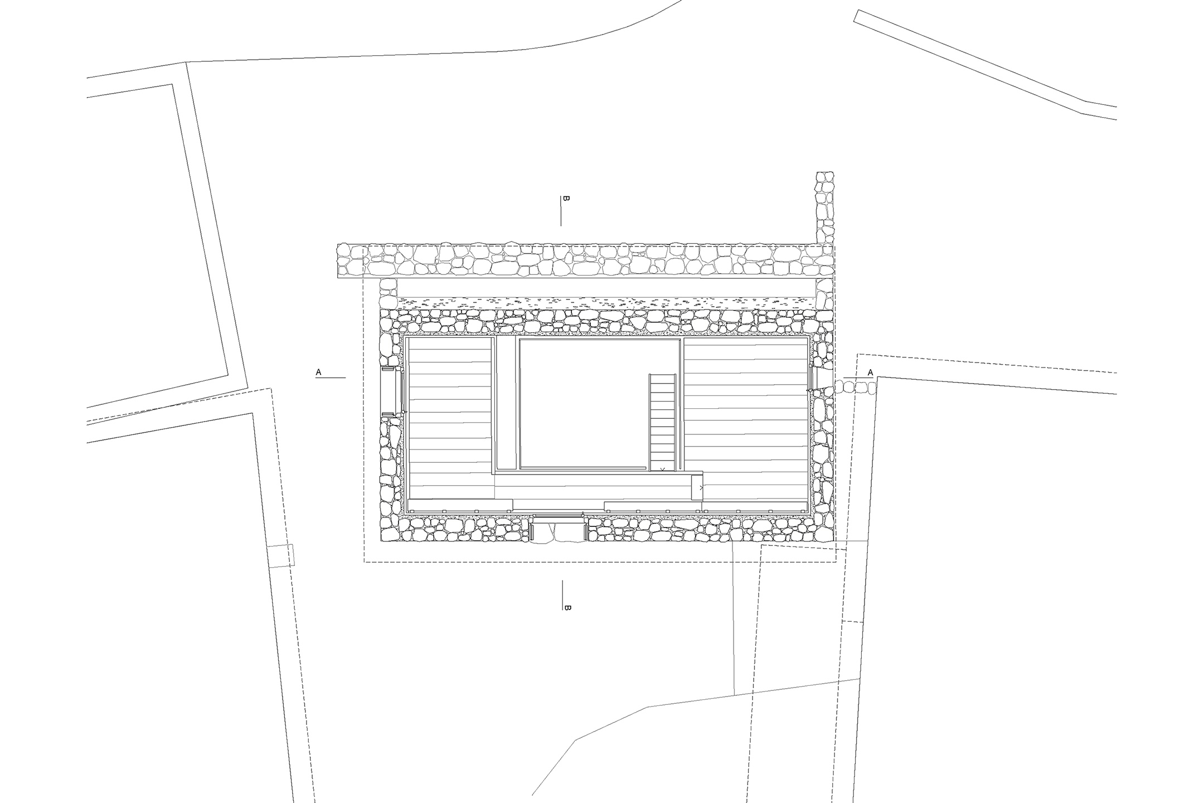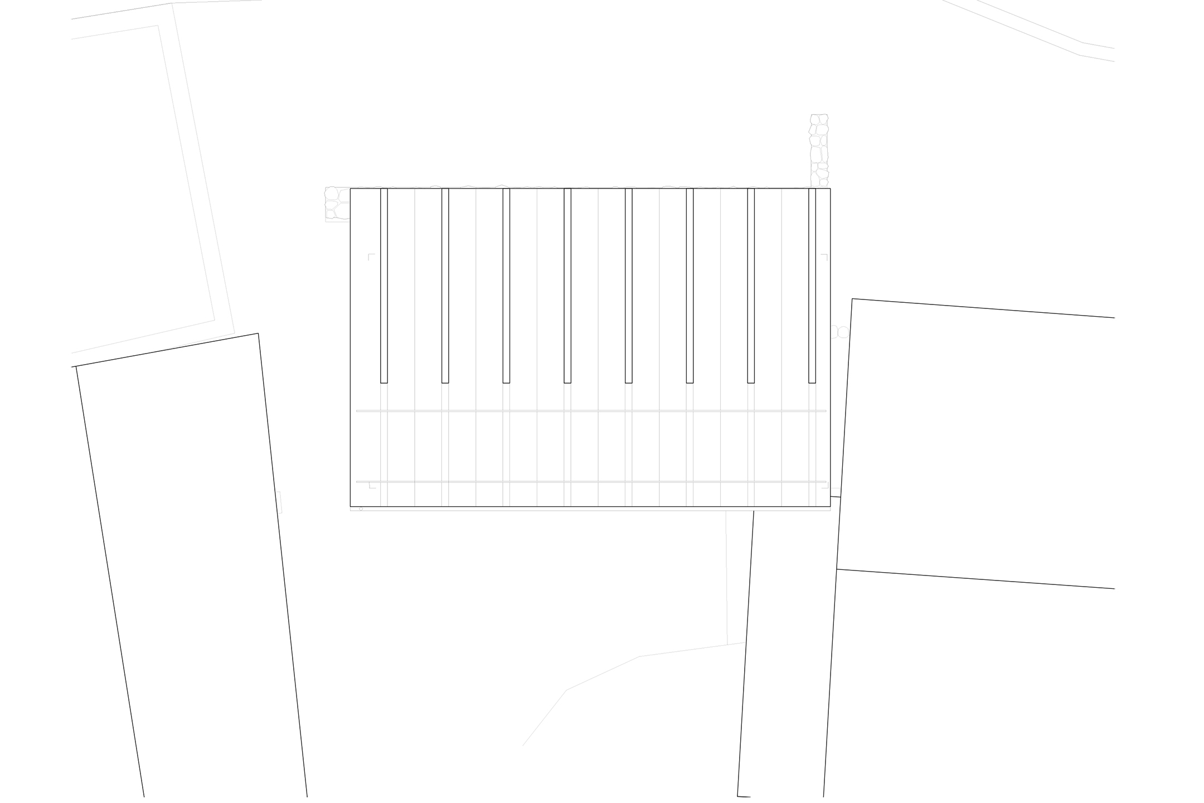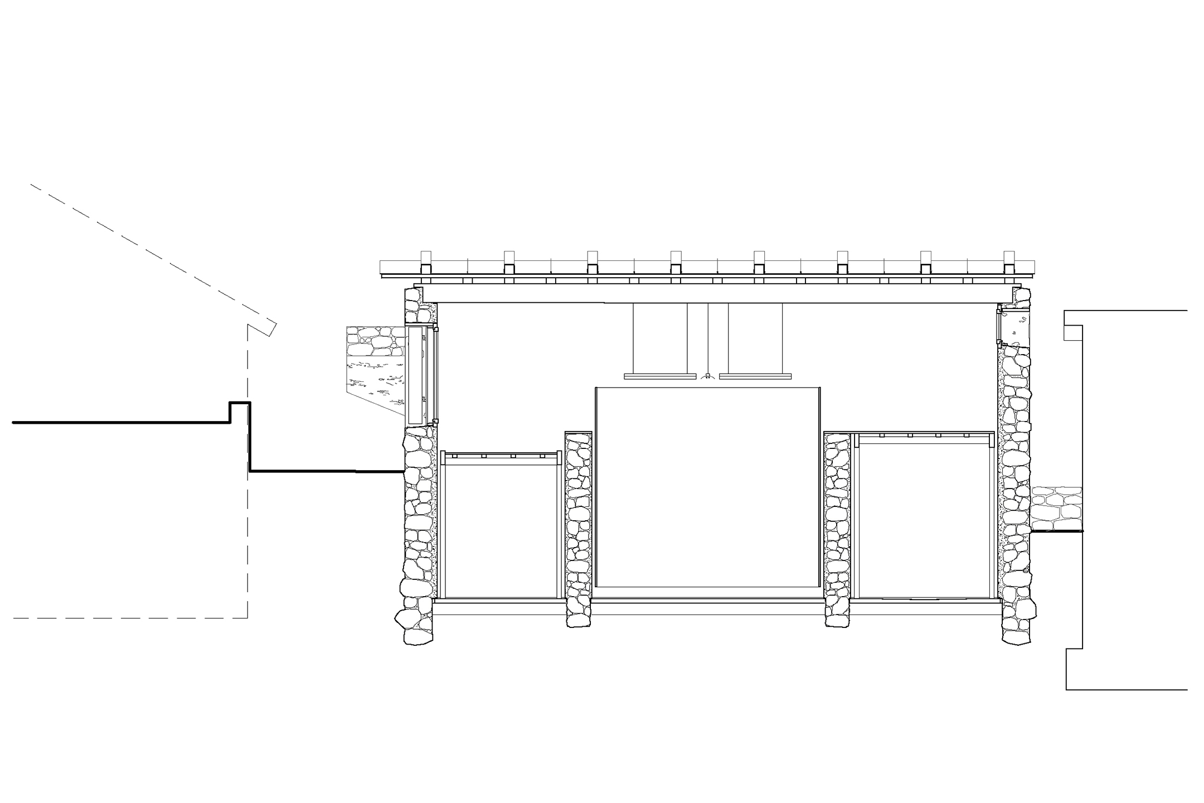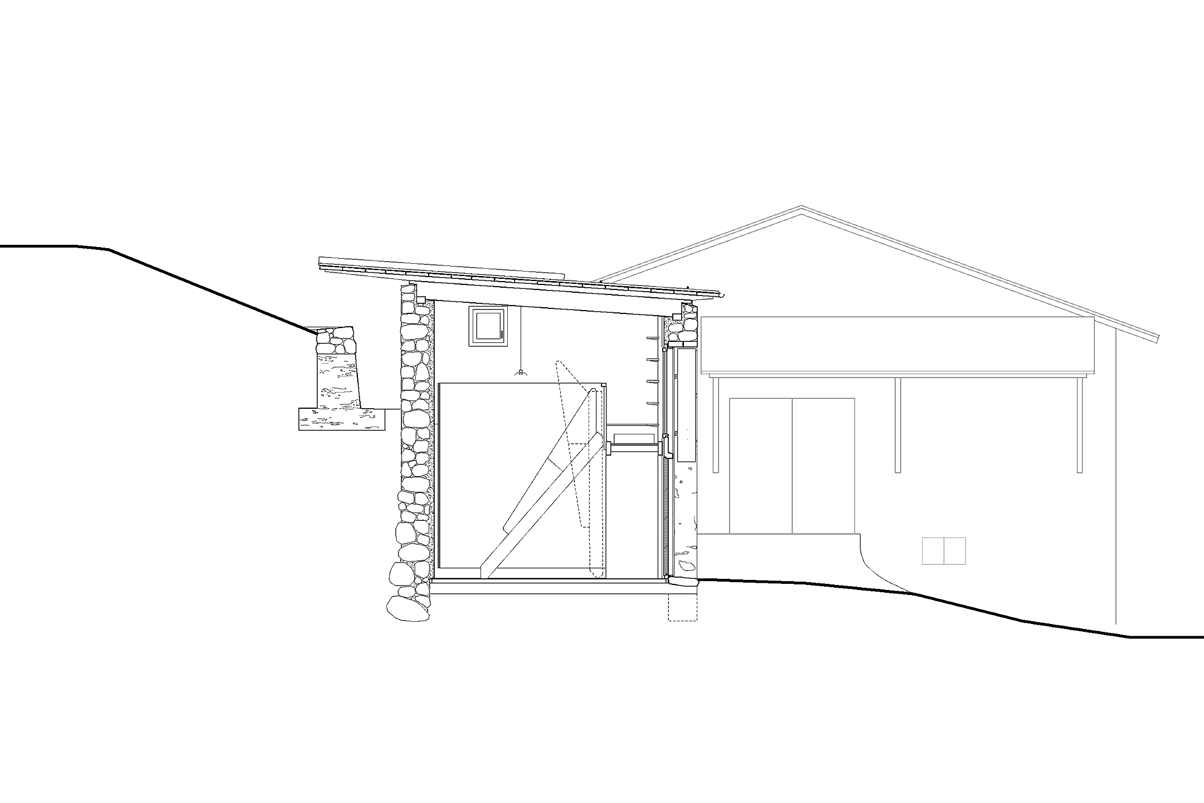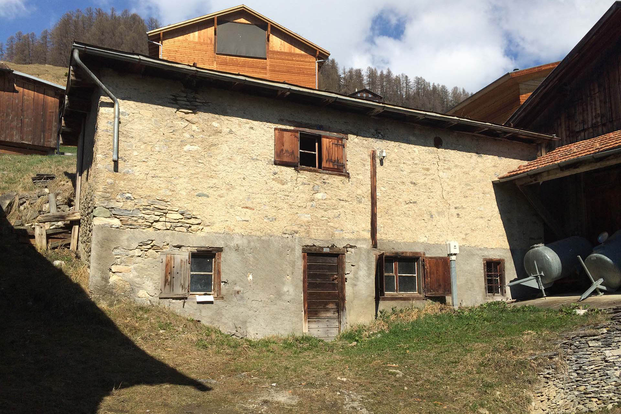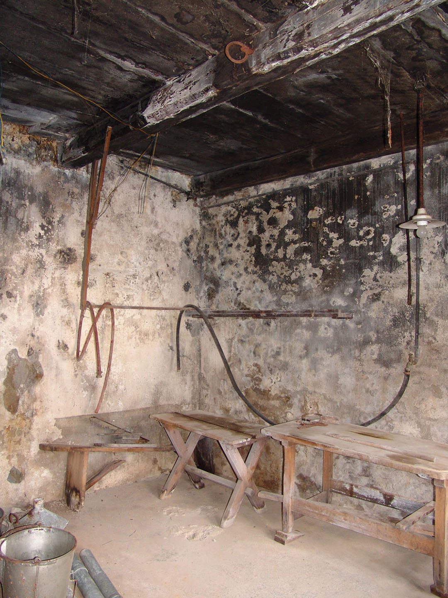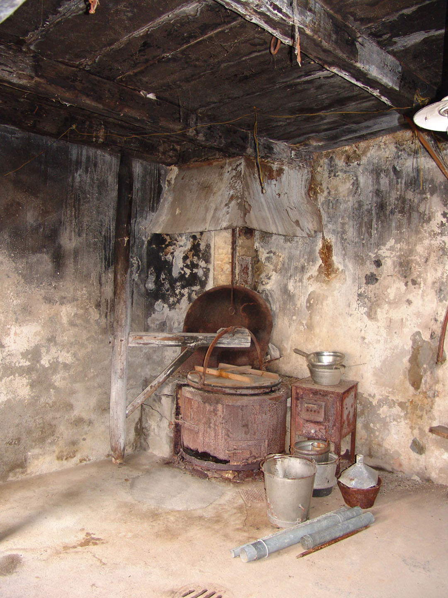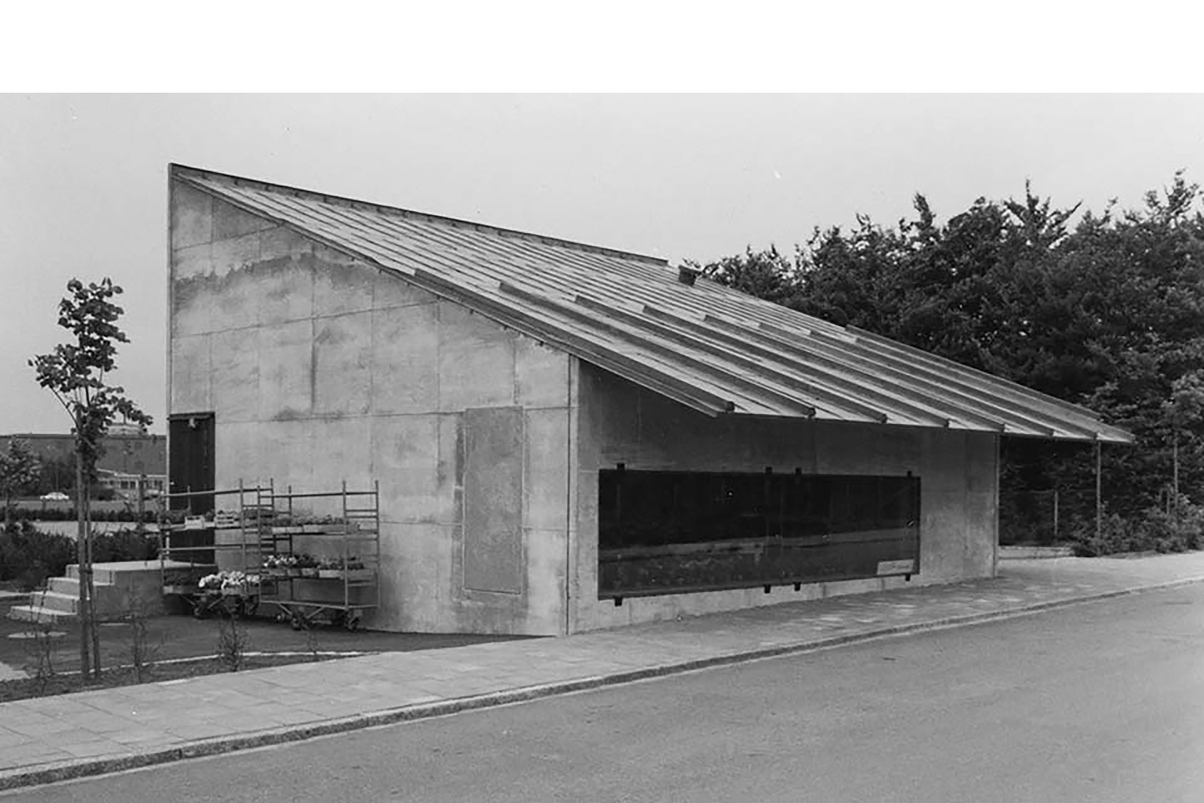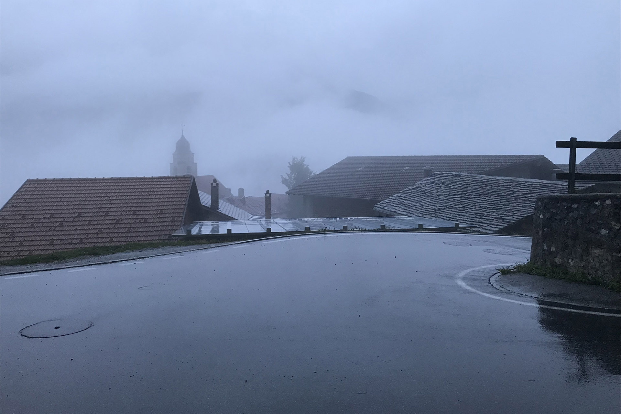
The Alpine dairy stood empty for a long time and threatened to disintegrate. On the hillside above, we relieved the pressure of the once widened road. We recovered the hundred-year-old quarry stonewalls with a new roof, faithfully completing their original lime plaster. The two-storey house has become a small schaulager for art, with a generously lit double height exhibition space. This central room finds its counterpart in the entrance, which is almost as high as the building itself. The new proportions and use give the house back something of its former presence in the village structure
Conversion former dairy, Mathon
Show store
Petruschka und Hannes Vogel
2017 - 2018
office haratori with Petruschka Vogel
Mitarbeit: Zoe Auf der Maur
BlessHess, civil engineers, Luzern
Photography: office haratori

