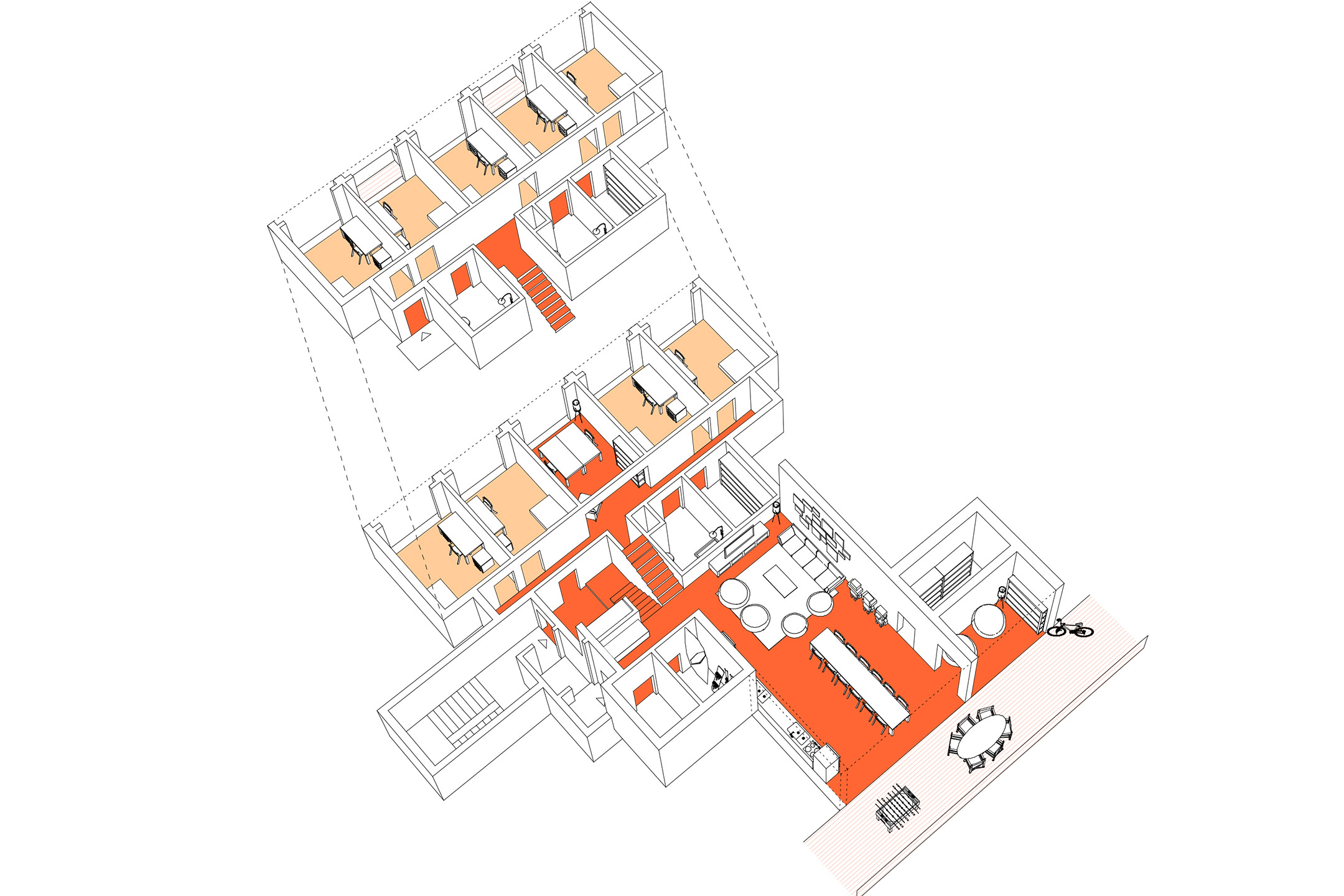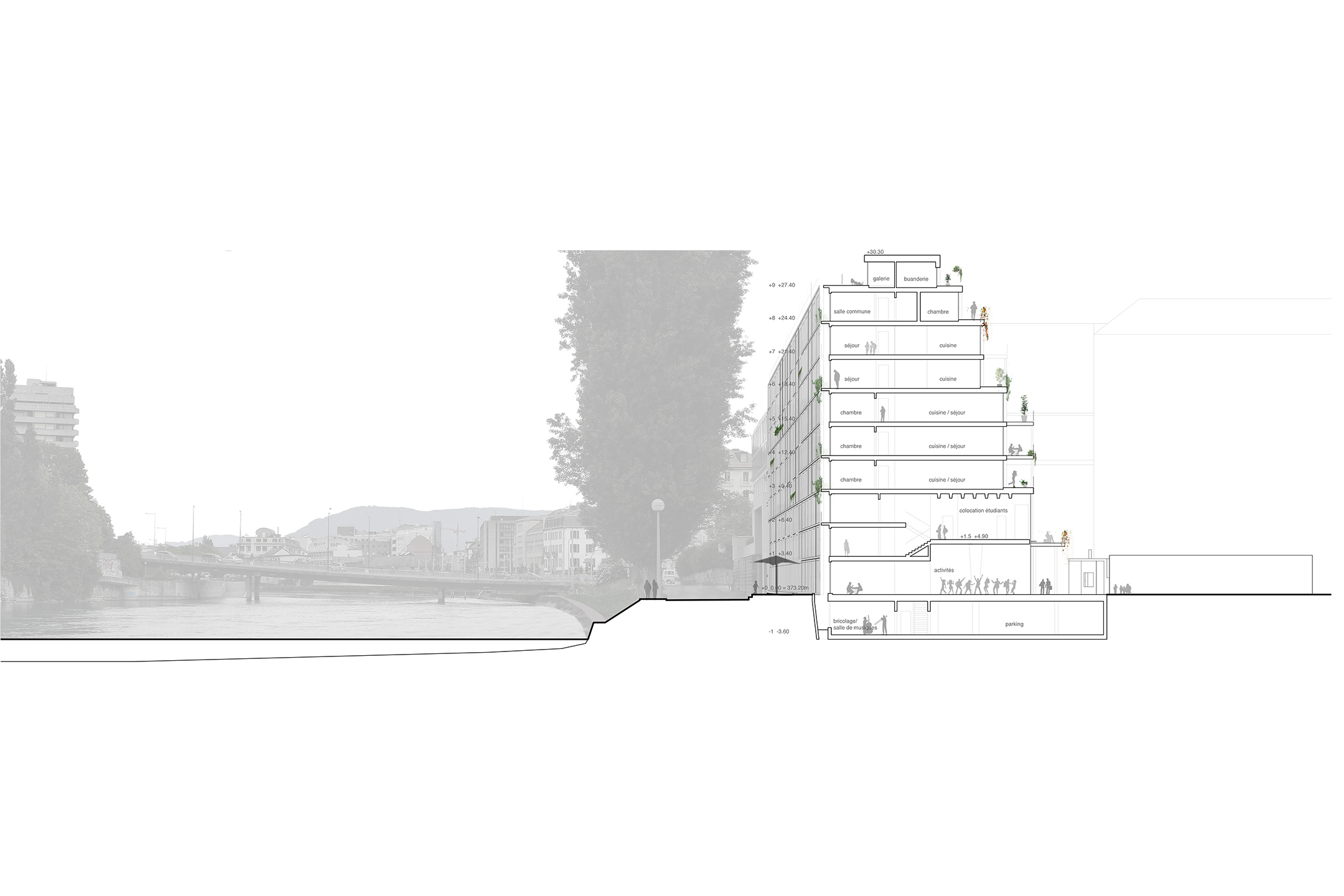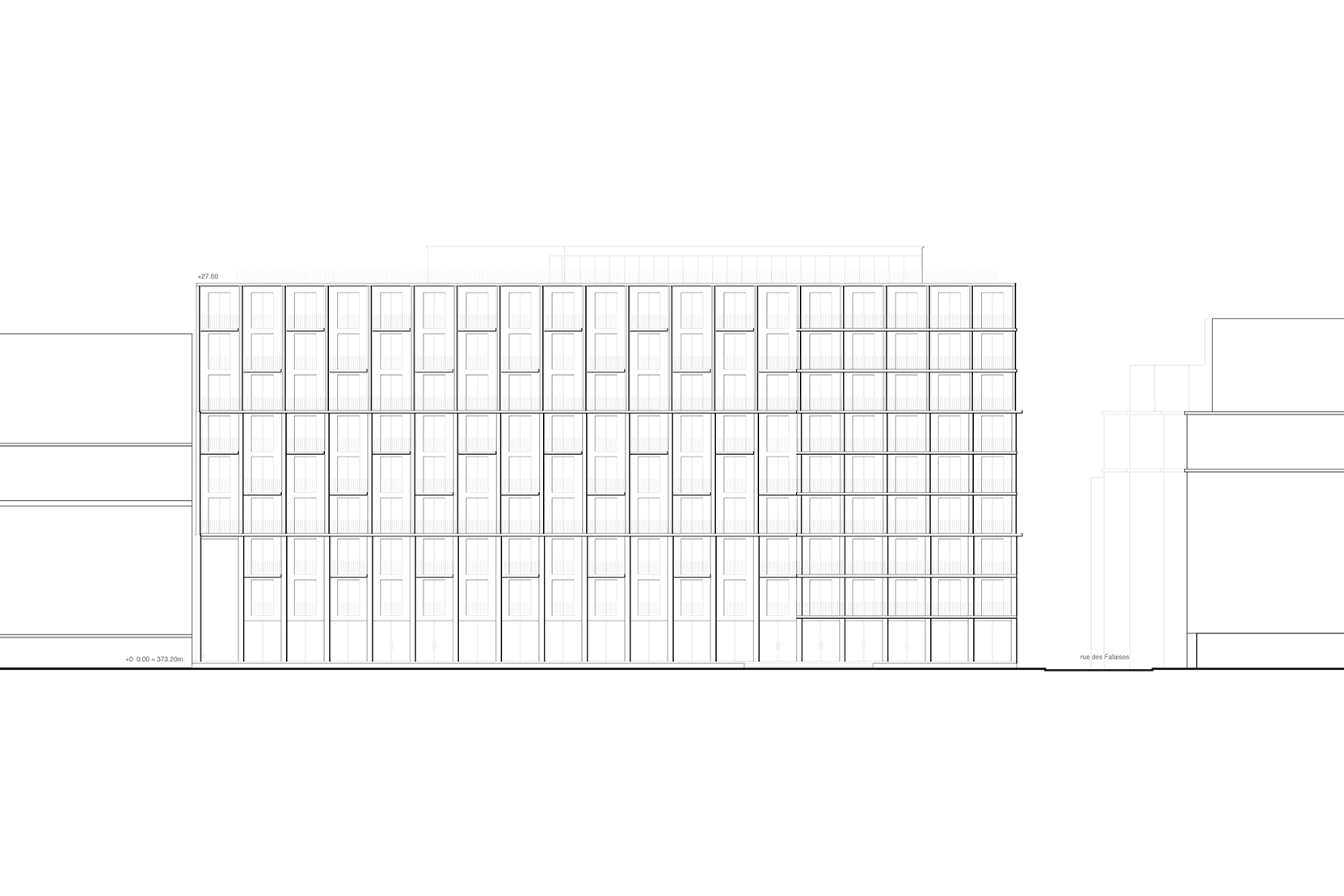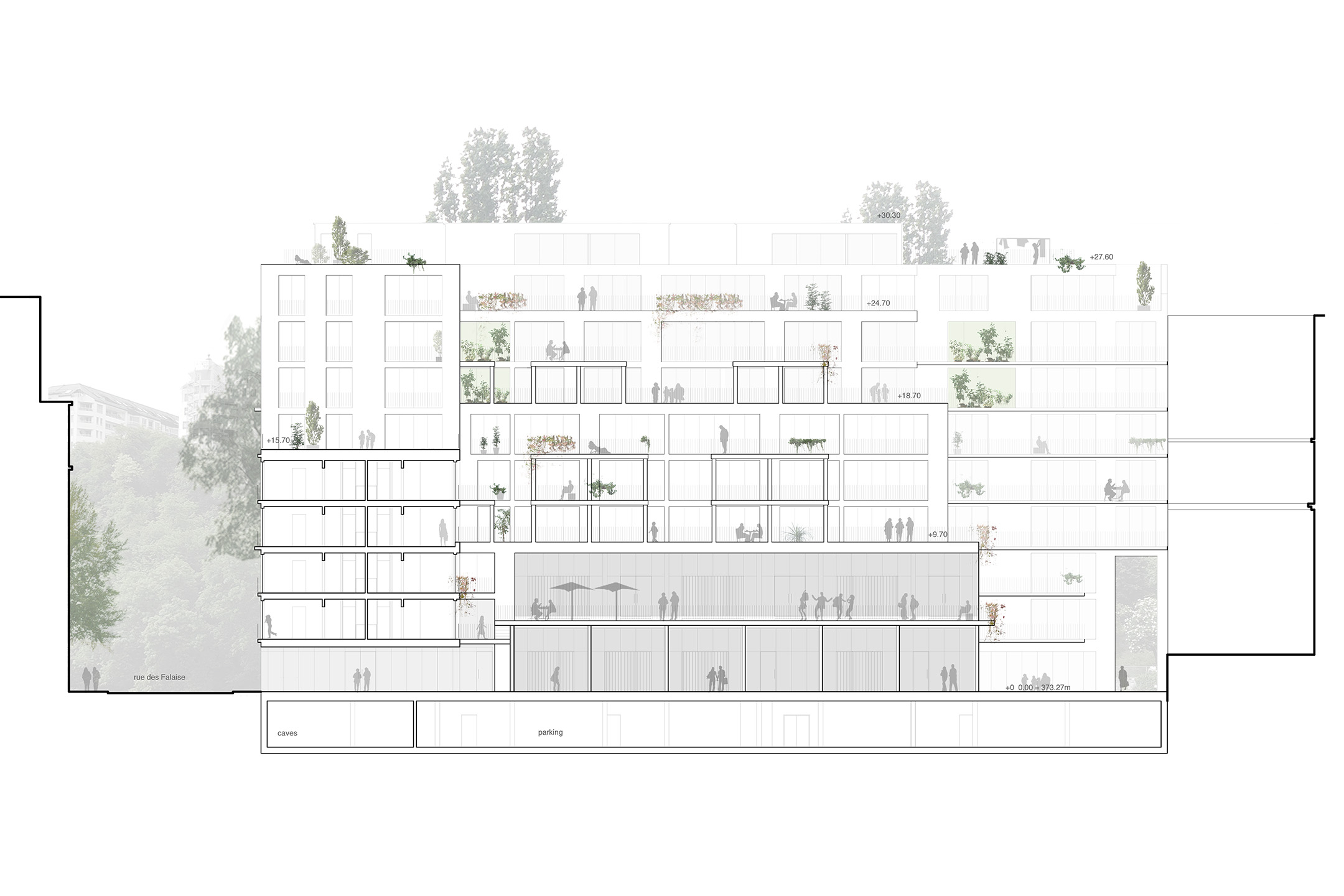
At first glance, a simple task: the completion of a block. The situation is dense and urban in the Jonction quarter. The building accommodates a variety of different apartments: from small to large, for students, organised as a cluster, with a variety of shared uses. The terracing to the courtyard expresses the differing depths of the different typologies; in the generous exterior spaces, it is also an informal expression of the house to the southern courtyard. On the other hand, the north façade vis-a-vis to the Rhône and the wooded, sunny slopes on the other bank is formal and urban. Its division into three three-storey parts on top of each other alludes to the impressive context of the quarter.
Immeuble Les Saules
CODHA / CIGUË, Genève
Competition 2014
office haratori with office winhov, Amsterdam





