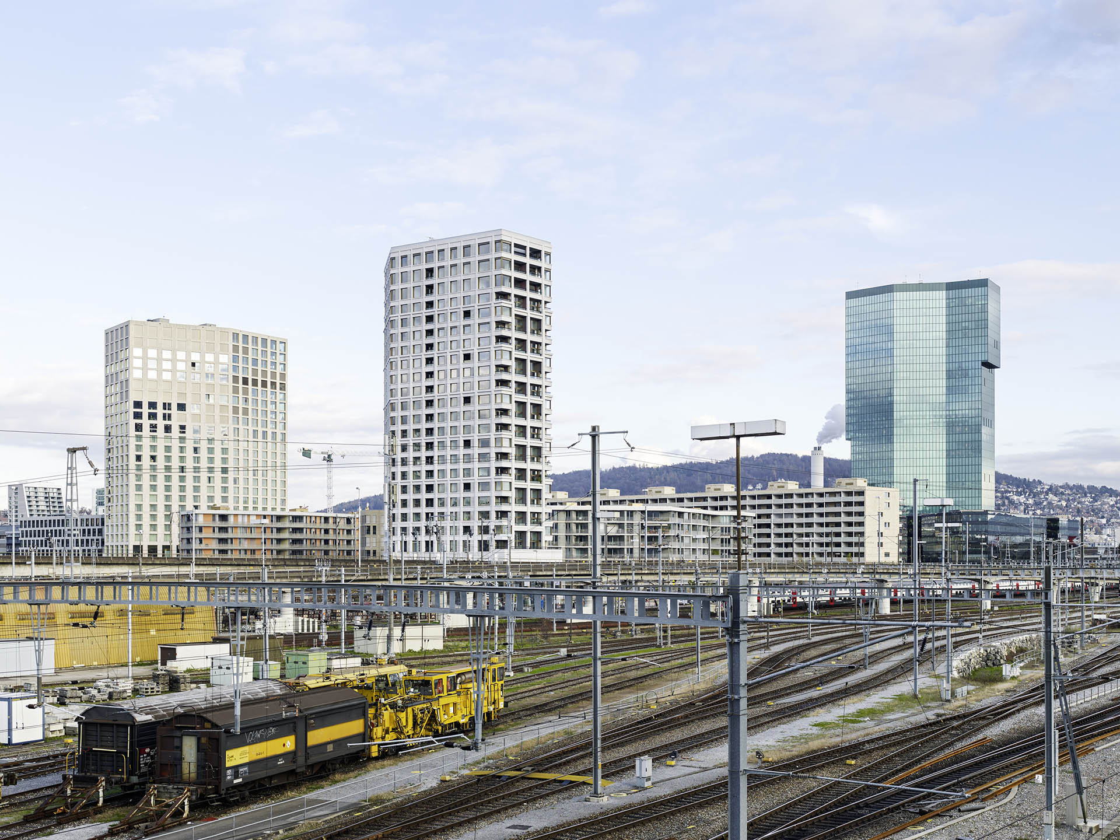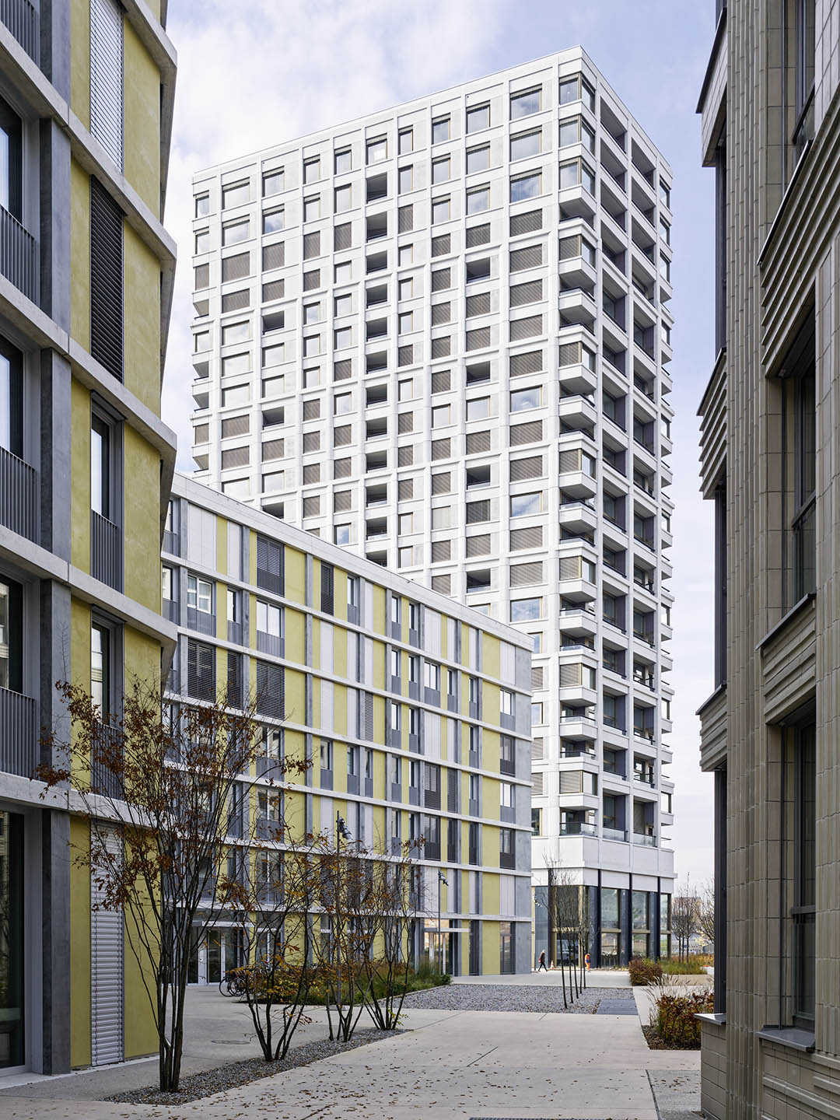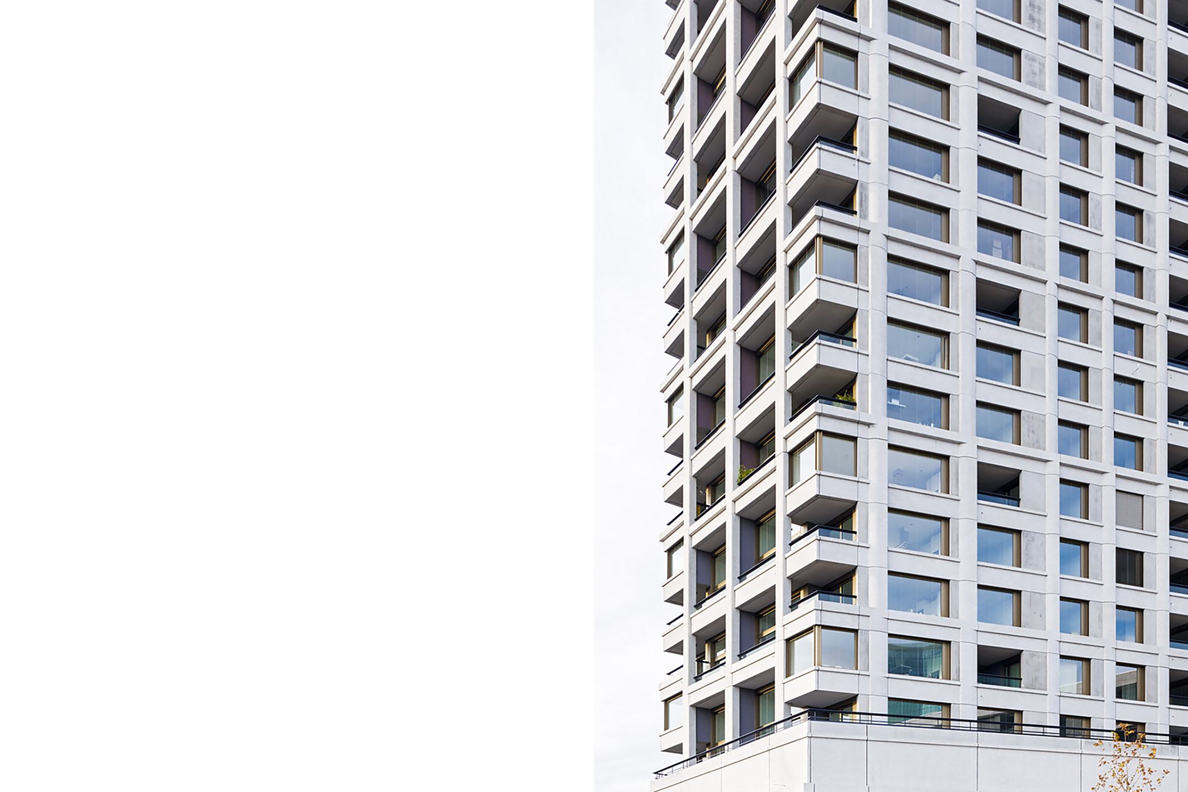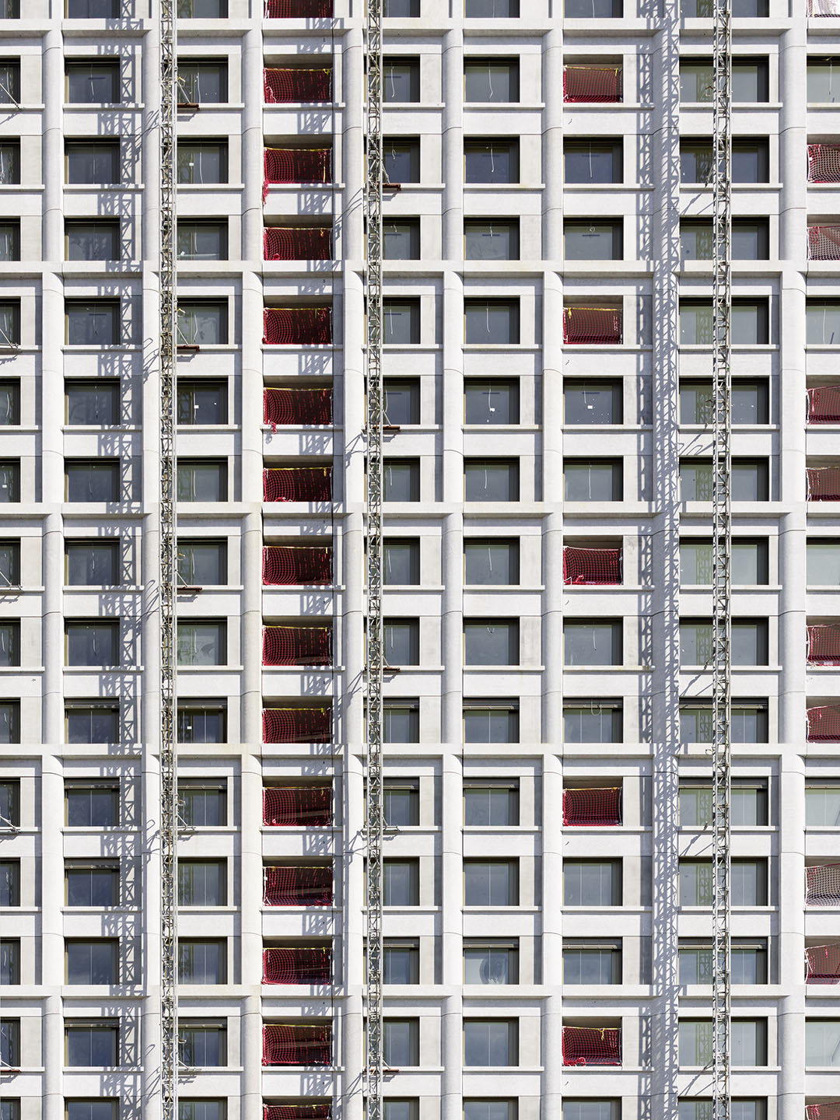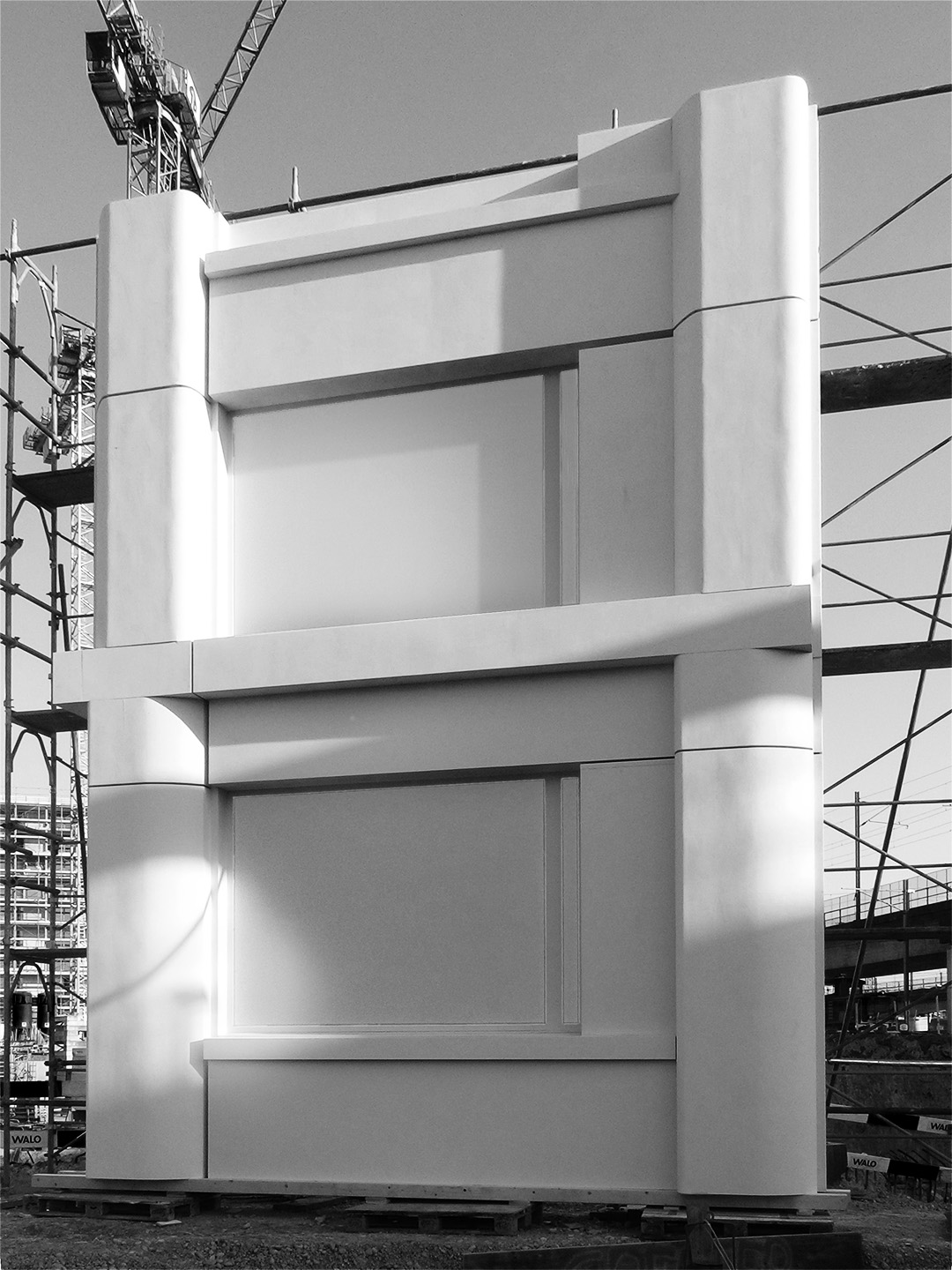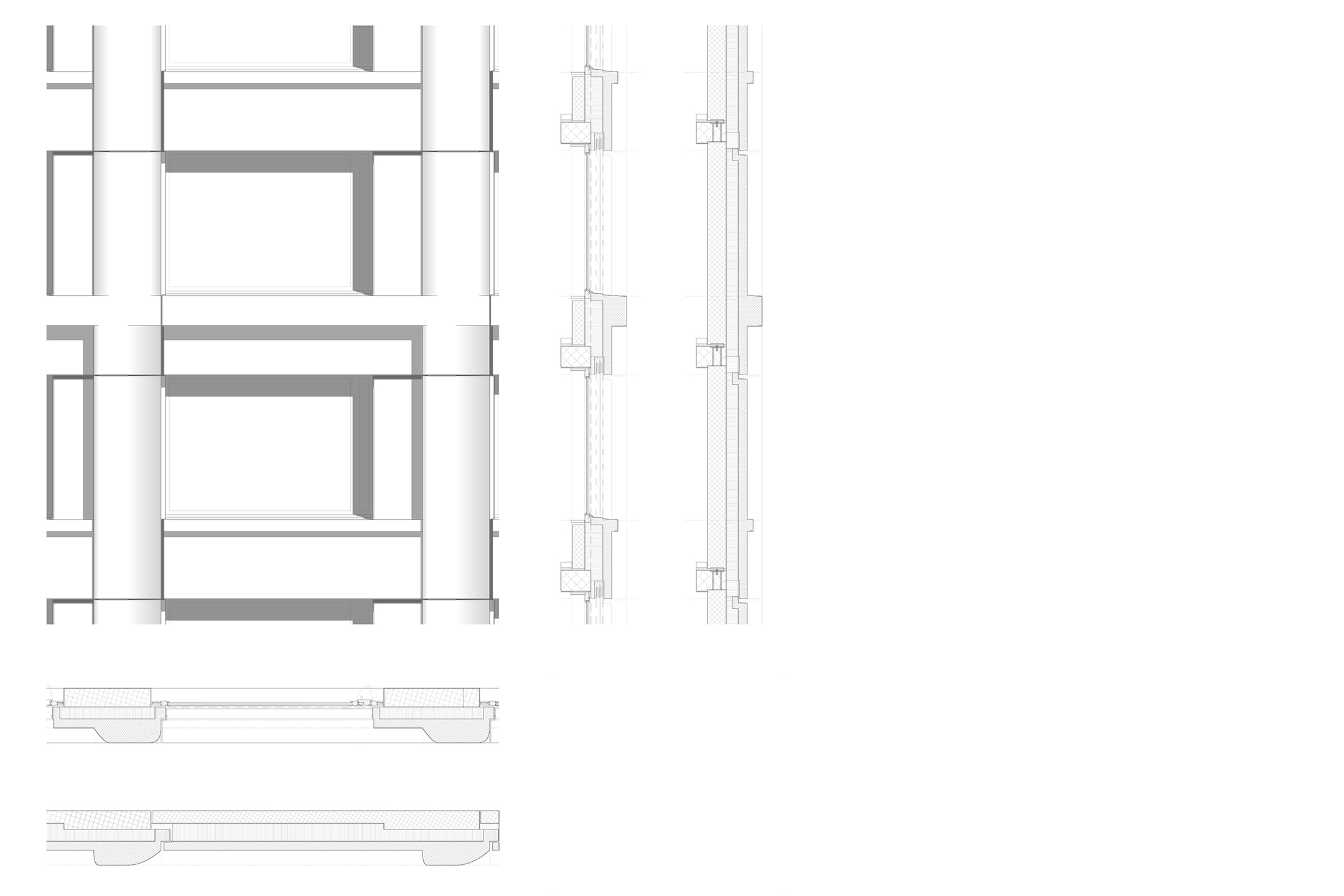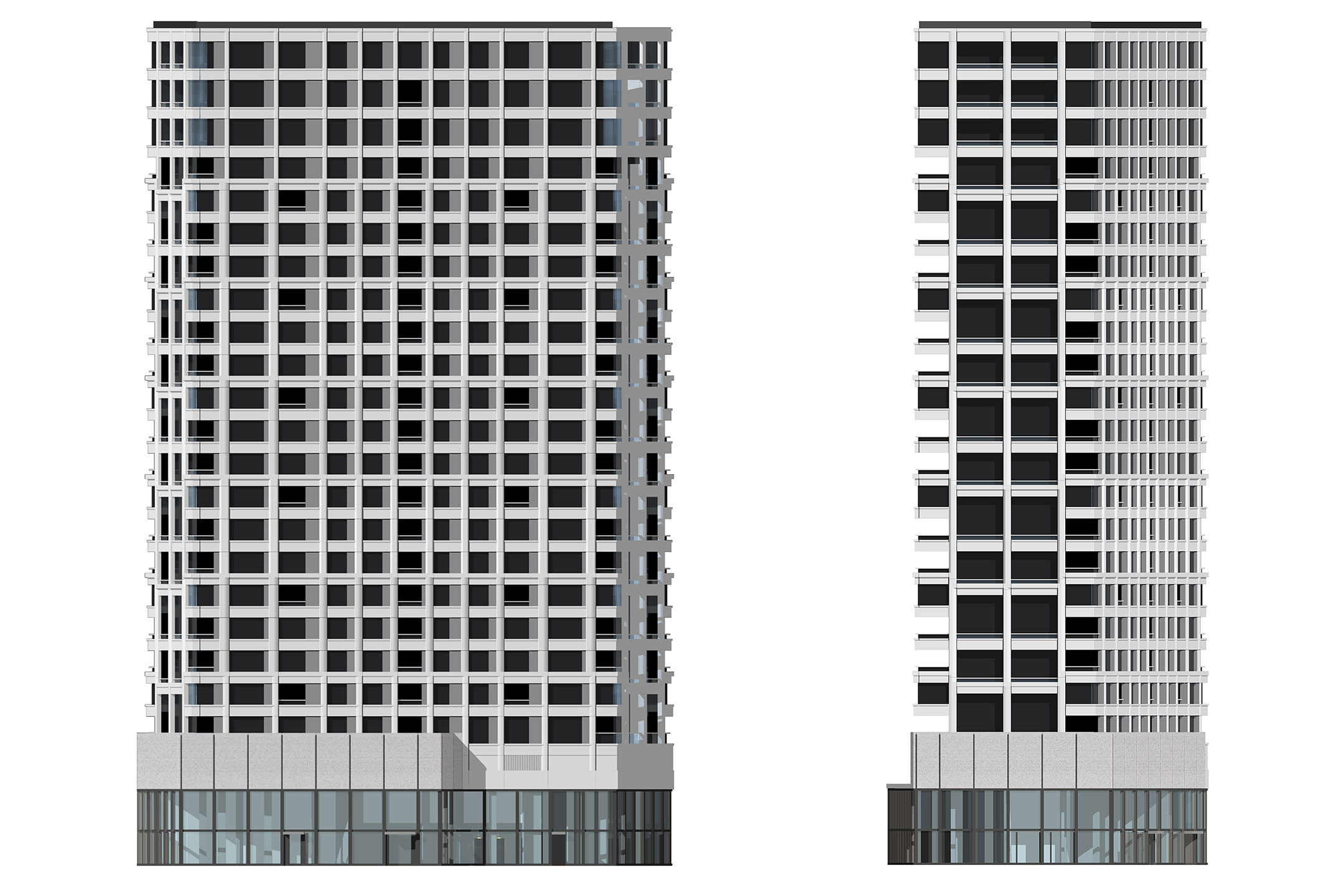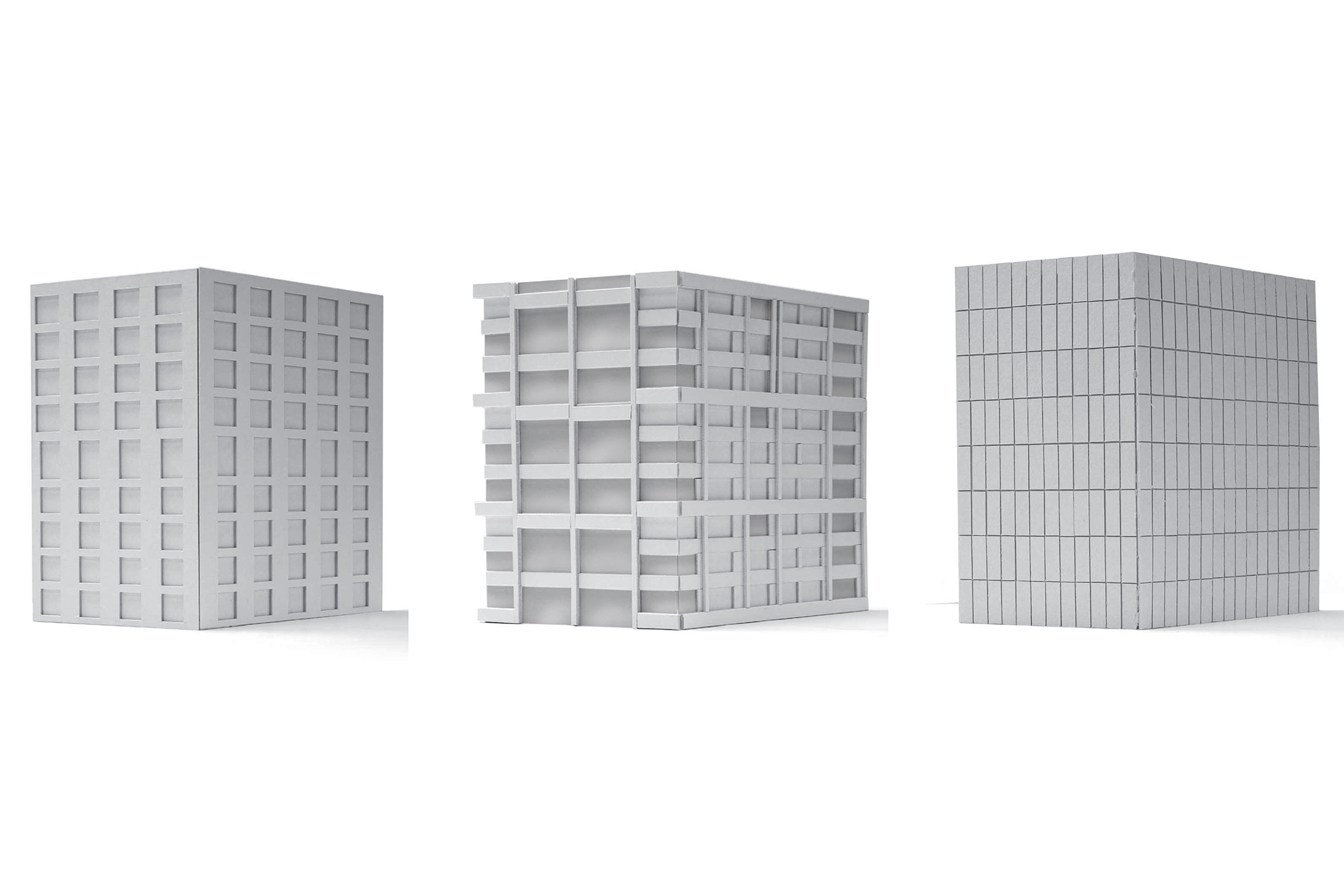
Three towers as polygonal individuals were planned in the area around Maag-Areal, City West, Zurich: the office building "Prime Tower", the Hotel and residential building "Mobimo Tower" (both of which exist on the site), as well as the "Zölly" building, which is concerned with the combination of private living and outside space within a high-rise building.
In a classical manner, the residential tower is organised by plinth, principal floors and attic storey. Through the principal floors, storeys can be read in groups of three; an order which serves the legibility of the building at an urban scale. This division also establishes a correspondence with the narrow faces of the polygonal volume, whose dwellings, with their over-high living rooms, are always combined into three floors.
The facade and its inner structure are designed as prefabricated-load-bearing-concrete-L-shaped-sandwich-elements. In their boniness, they incorporate the depth of the balconies and loggias of the tower.
Awards: Hase in Silber 2014, Betonpreis 17, best architect 19 Gold
Zölly residential tower Zurich
Façade design and planning
Losinger Marazzi GU, Zürich
Direct order 2011-2012
Façade Design, Construction and Tender
Office Haratori with Office Winhov, Amsterdam
Meili, Peter Architekten
Collaboration haratori: Keita Ohwaki, Stephan
Schülecke, Bianca Brici, John Lemmenmeier,
Christian Gammeter
Photography: Georg Aerni, Zürich
Nägelebau GmbH (façade elements)

