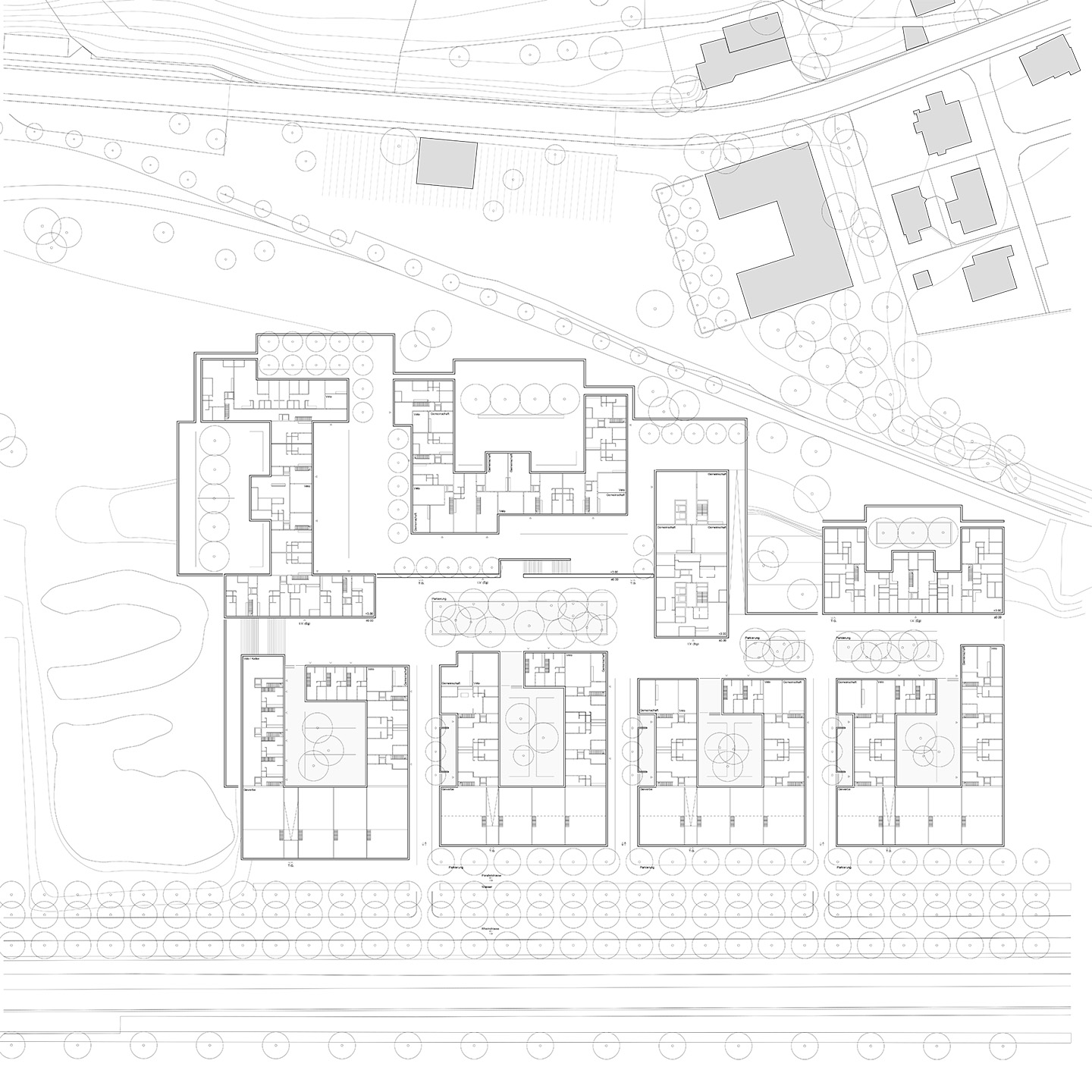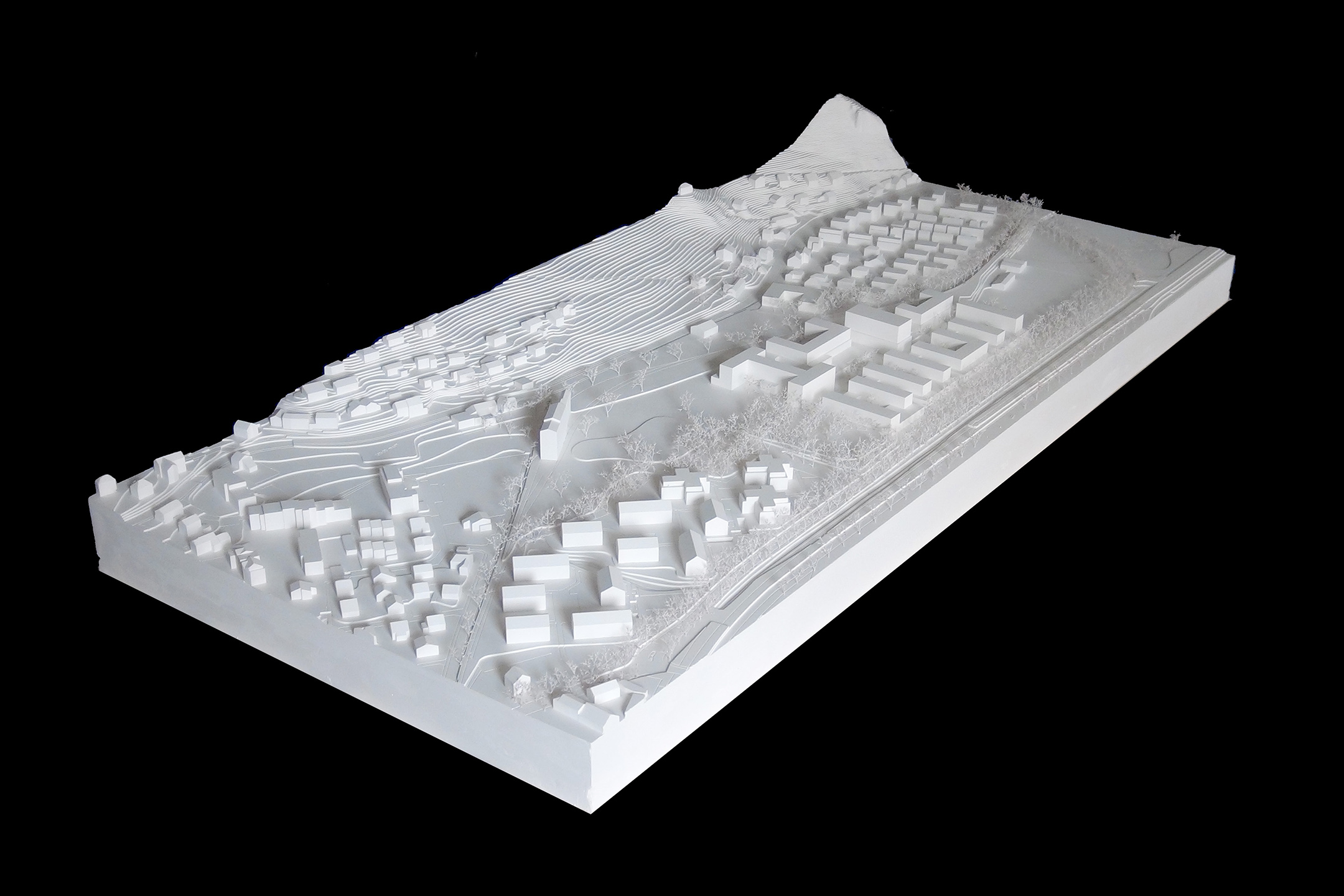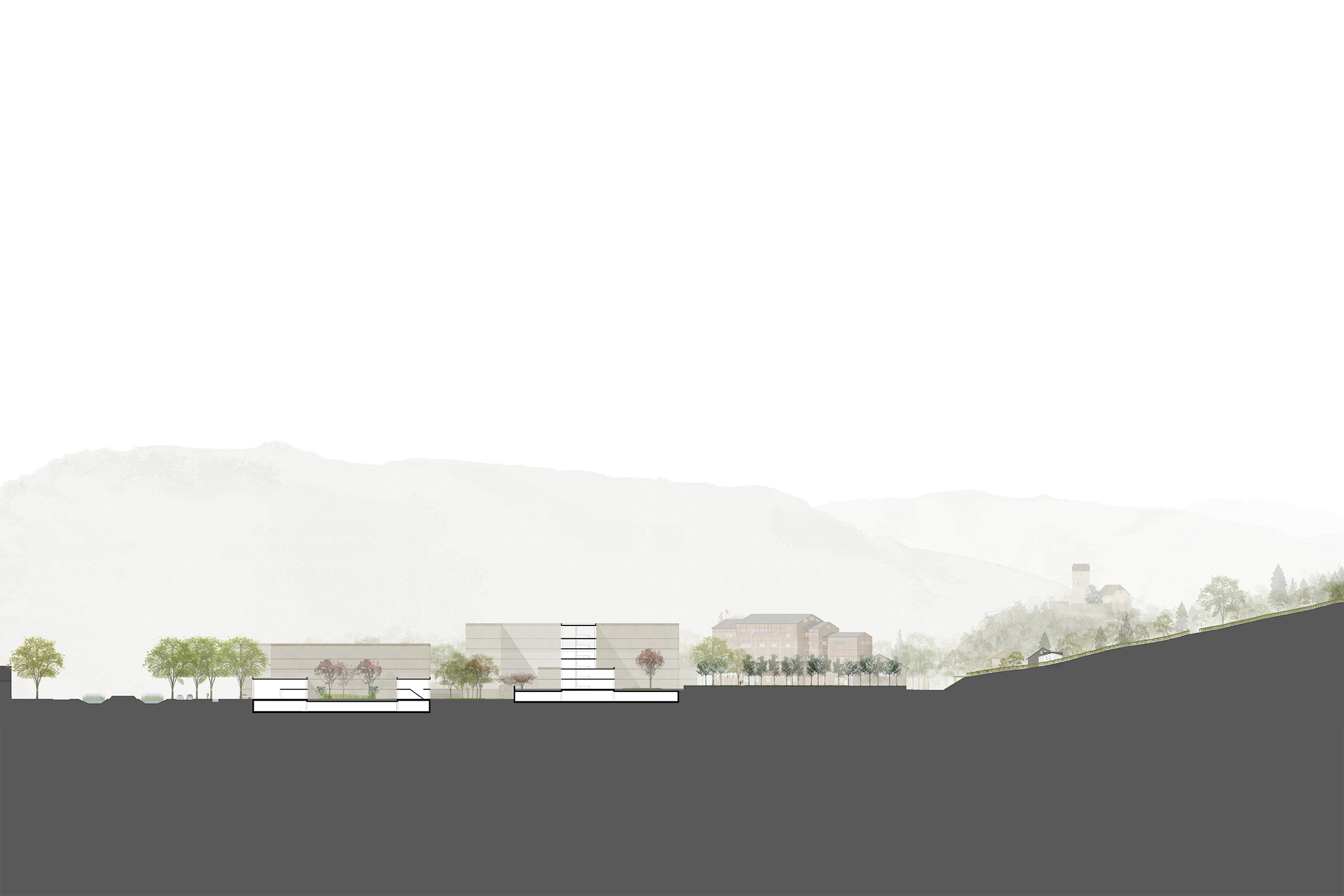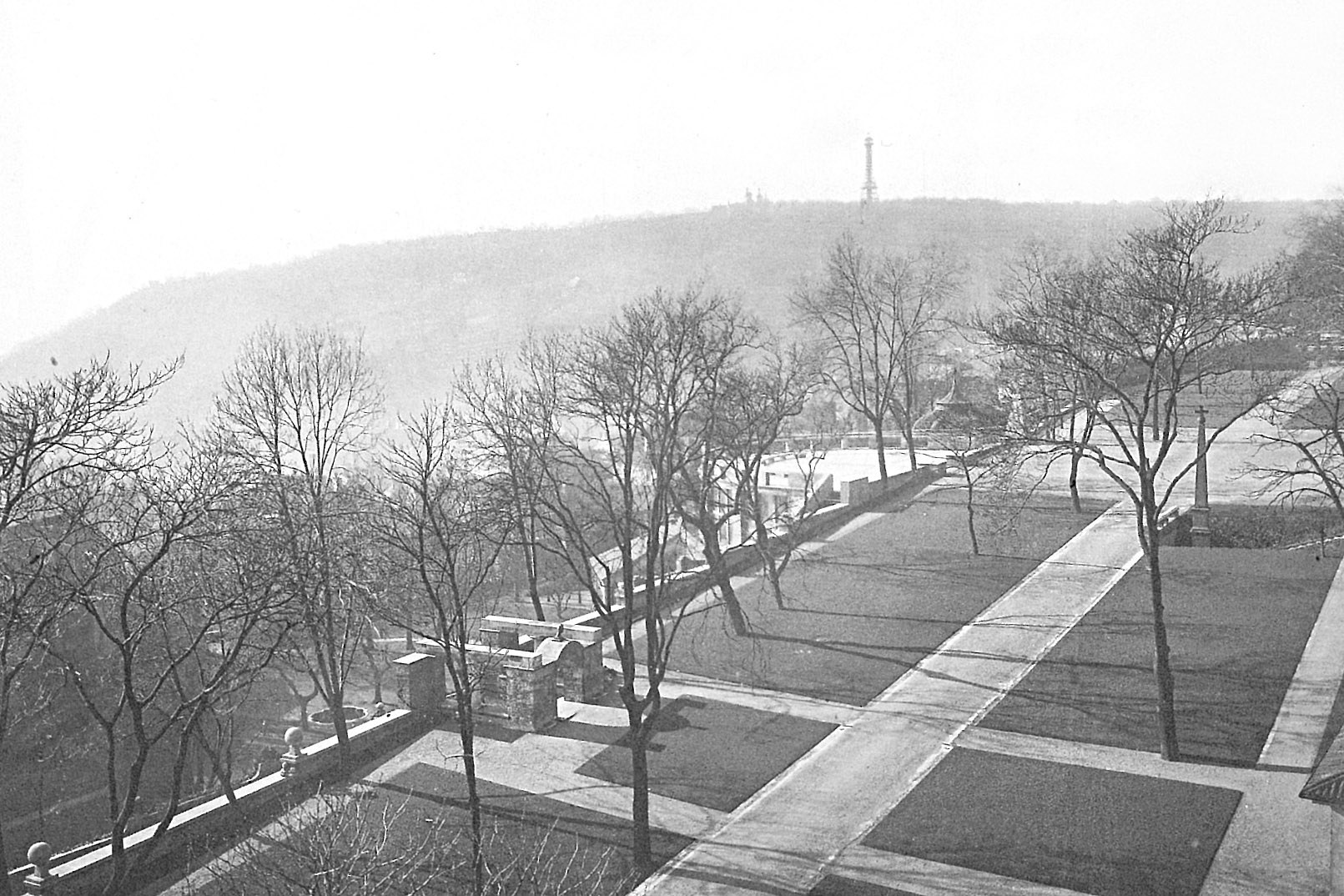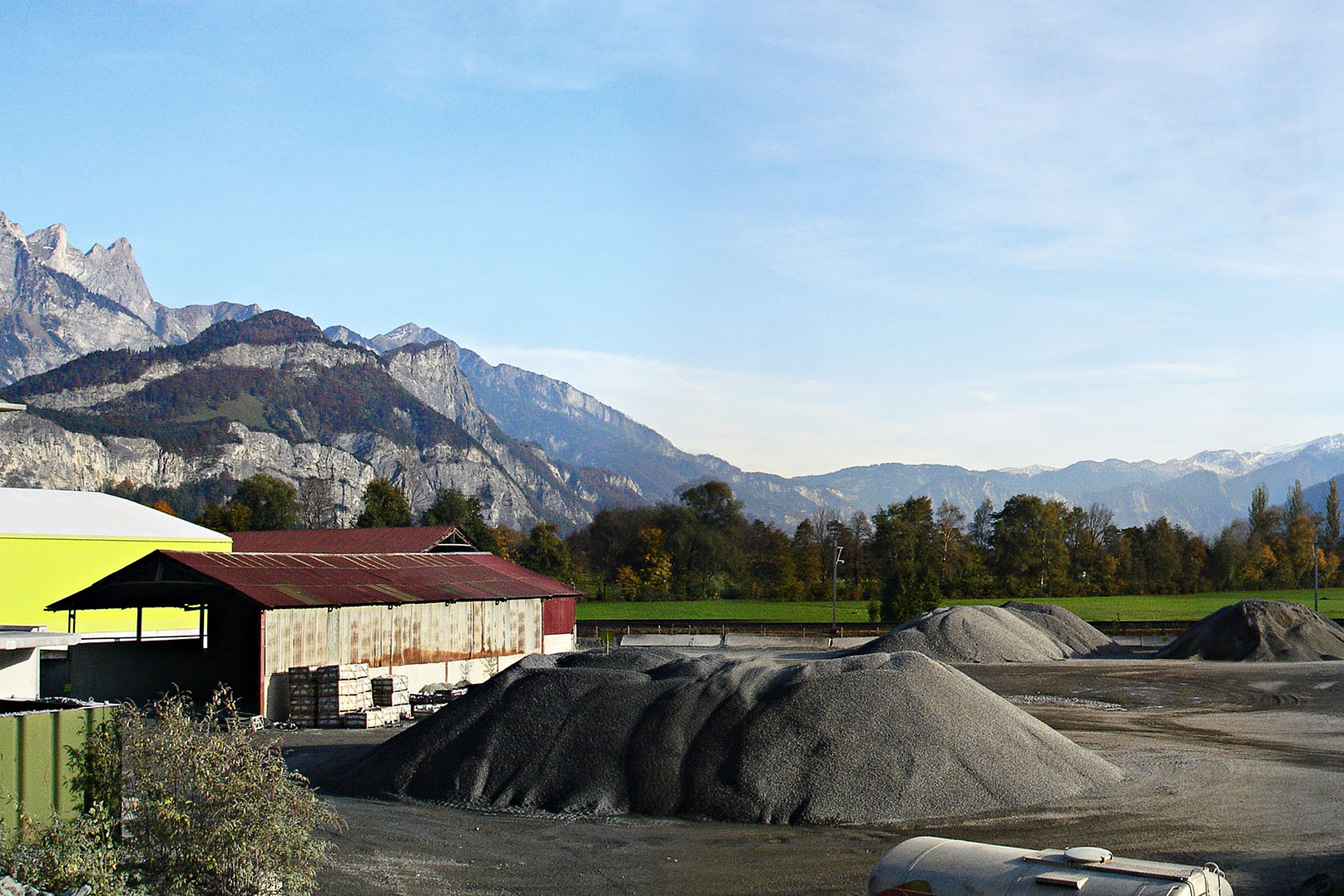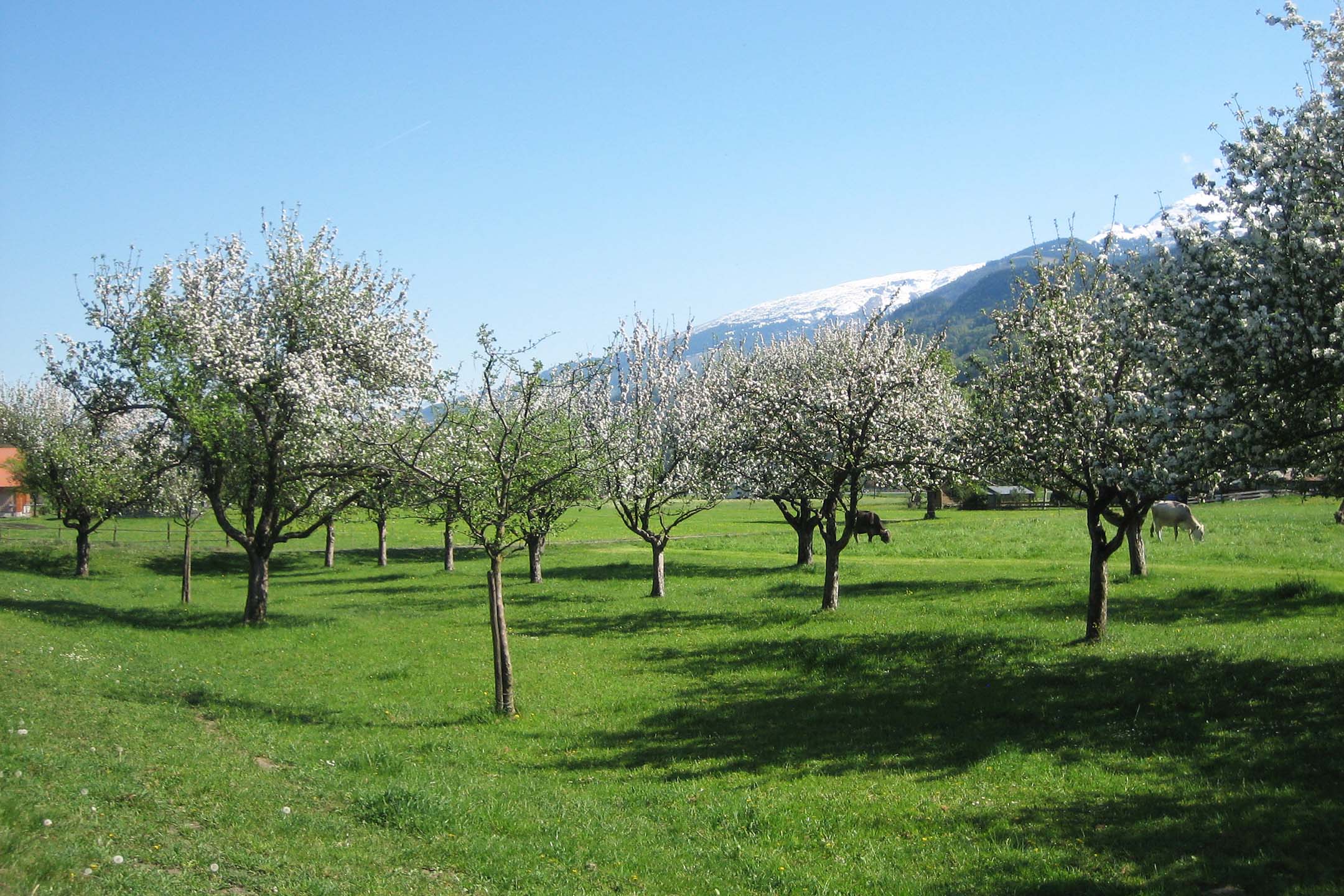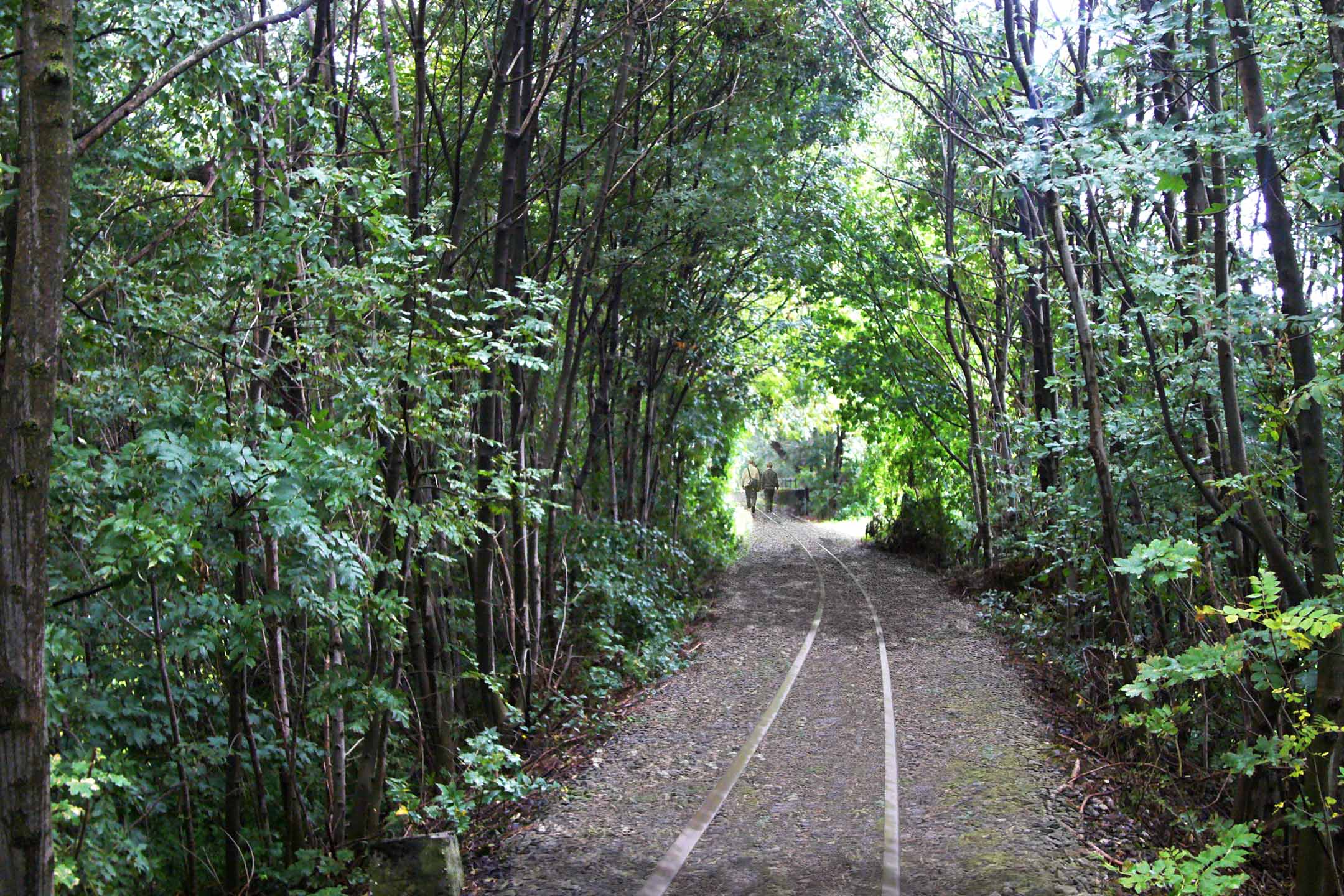
Important historical and topographical references are sharpened in the transfer of the Gonzenbergwerke transhipment point into a residential area. The structural concentration in the lower half of the available area creates a free space in connection with the vineyards above. This gives rhythm to the historic country road before entering Sargans. It provides a view of the castle, the former gravel works and the plains of the Rhine. Discontinuation of a suburban settlement model - creation of a place which flows from densities to emptiness, rich in varied housing typologies and spatial situations.
Study Malerva Nord, Sargans
Eisenbergwerk Gonzen AG
Masterplan, 2011
office haratori with office winhov, Amsterdam
Lorenz Eugster Landschaftsarchitekur und Städtebau, Zurich
ewp AG, Effretikon

