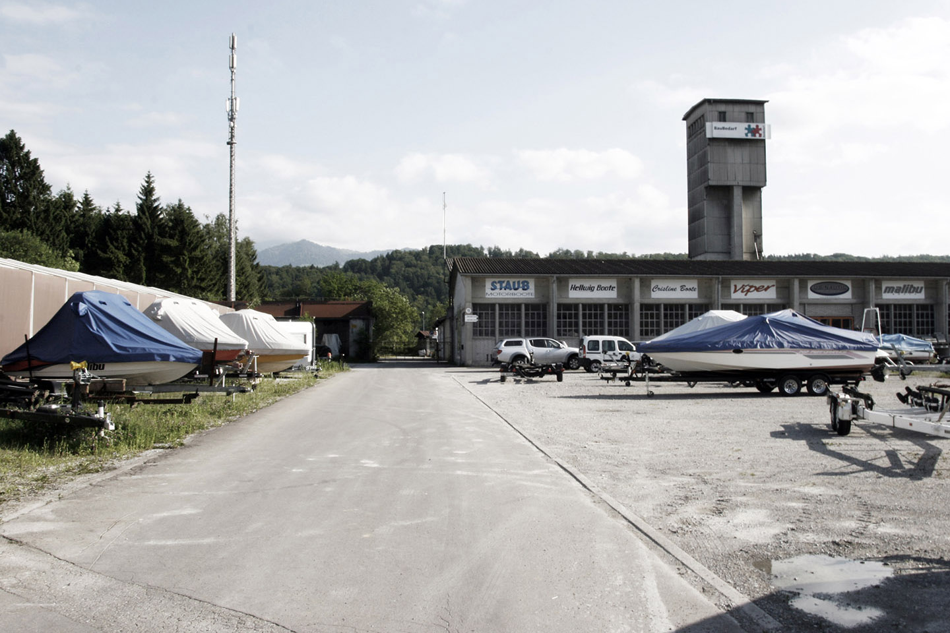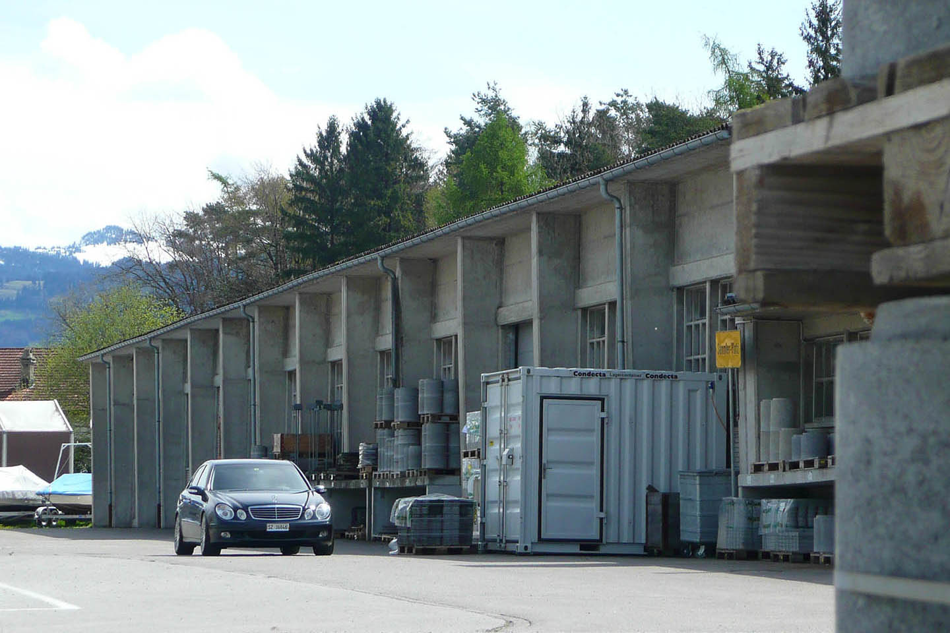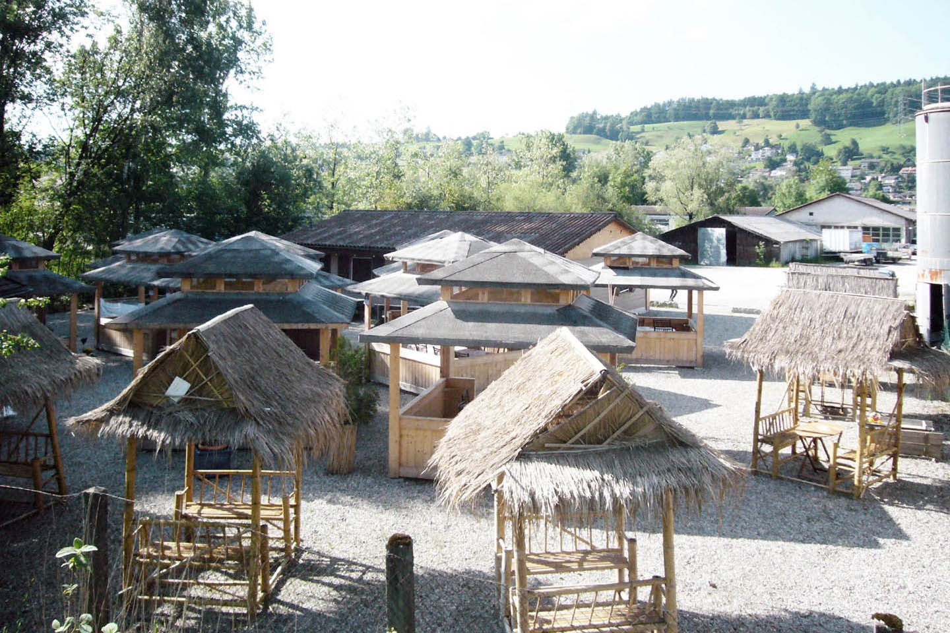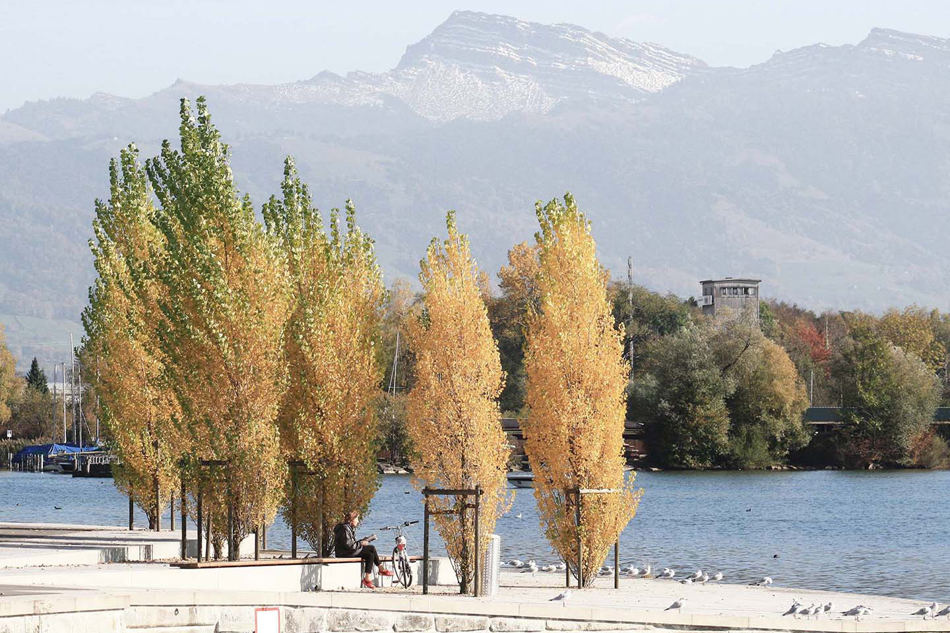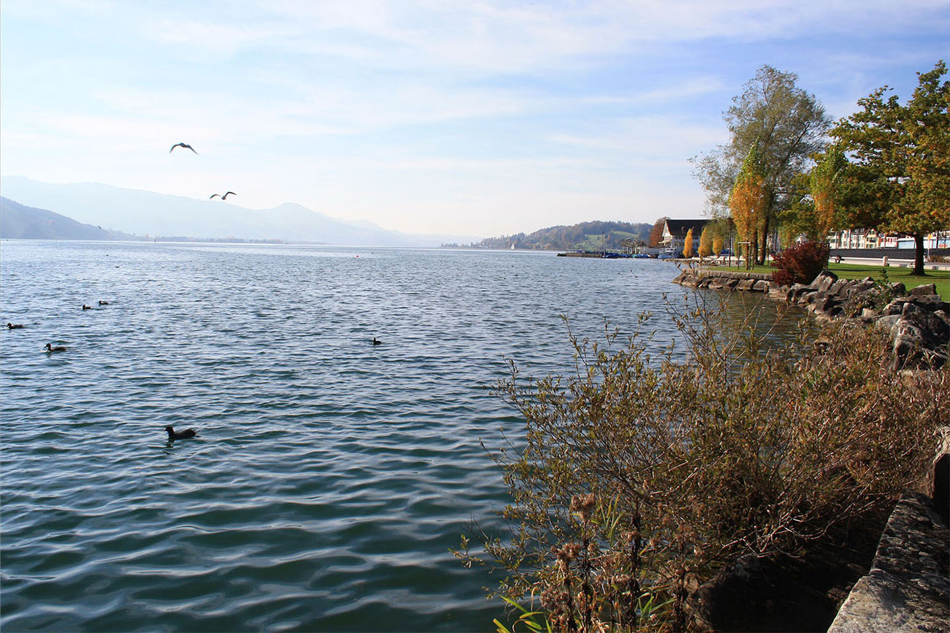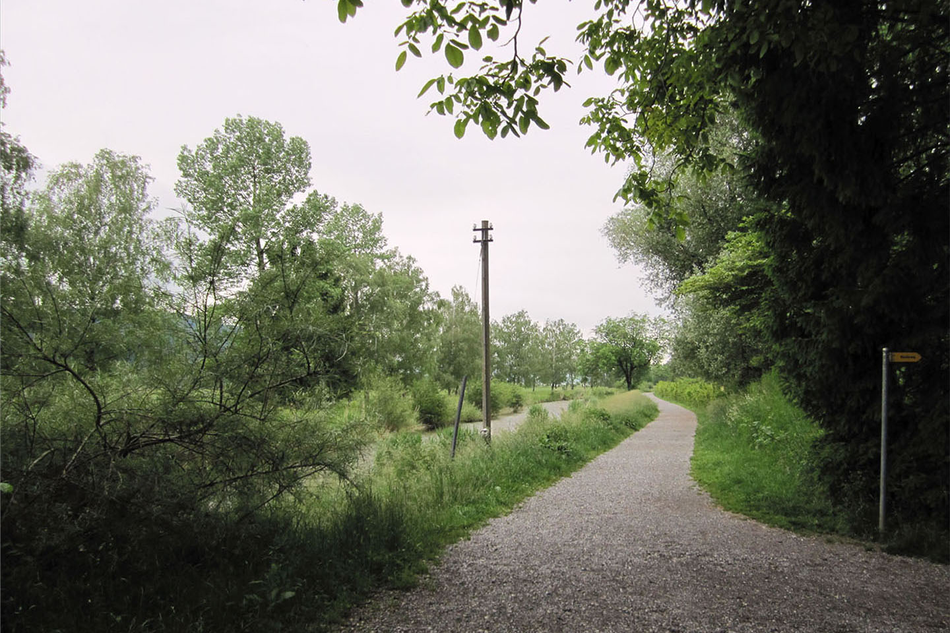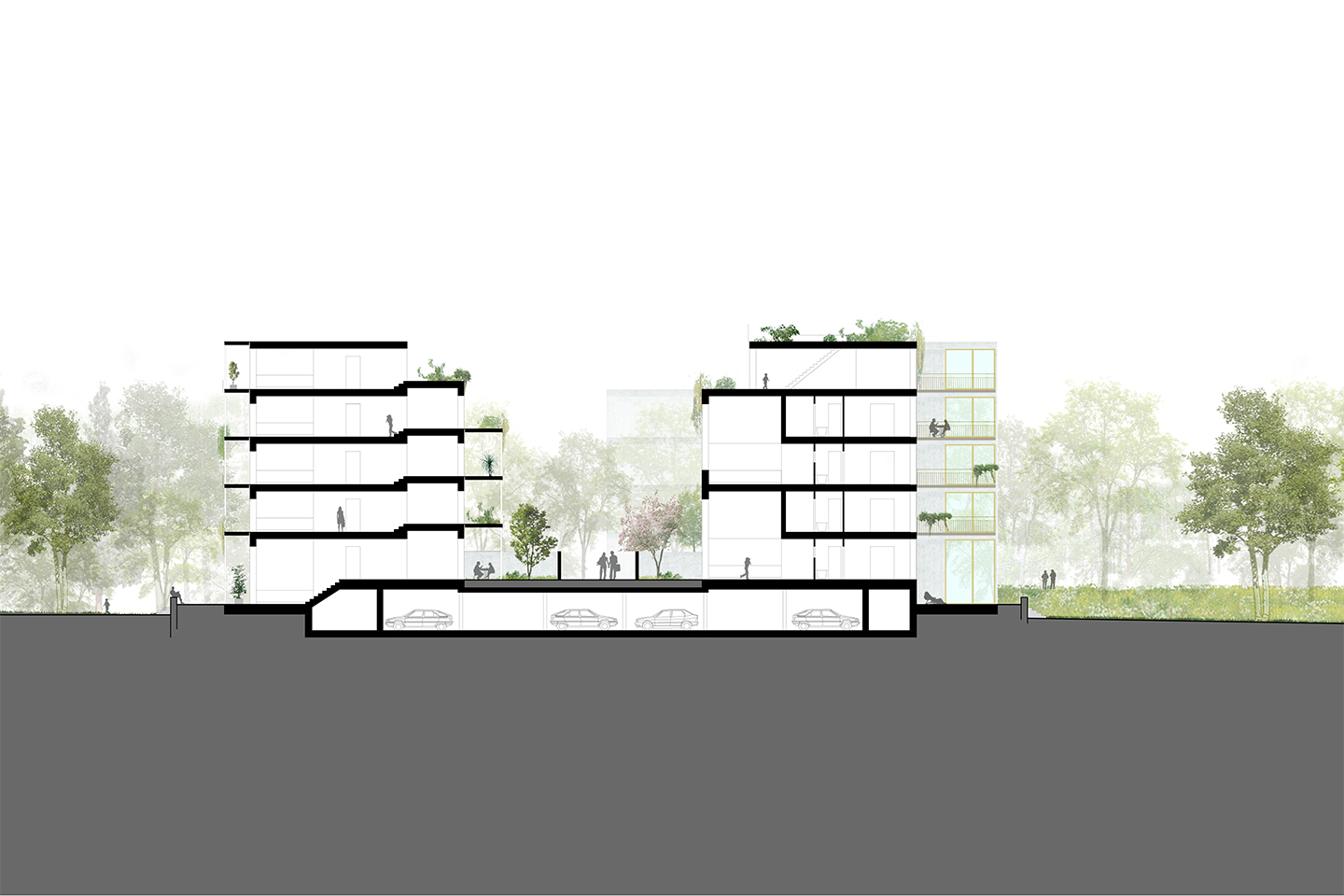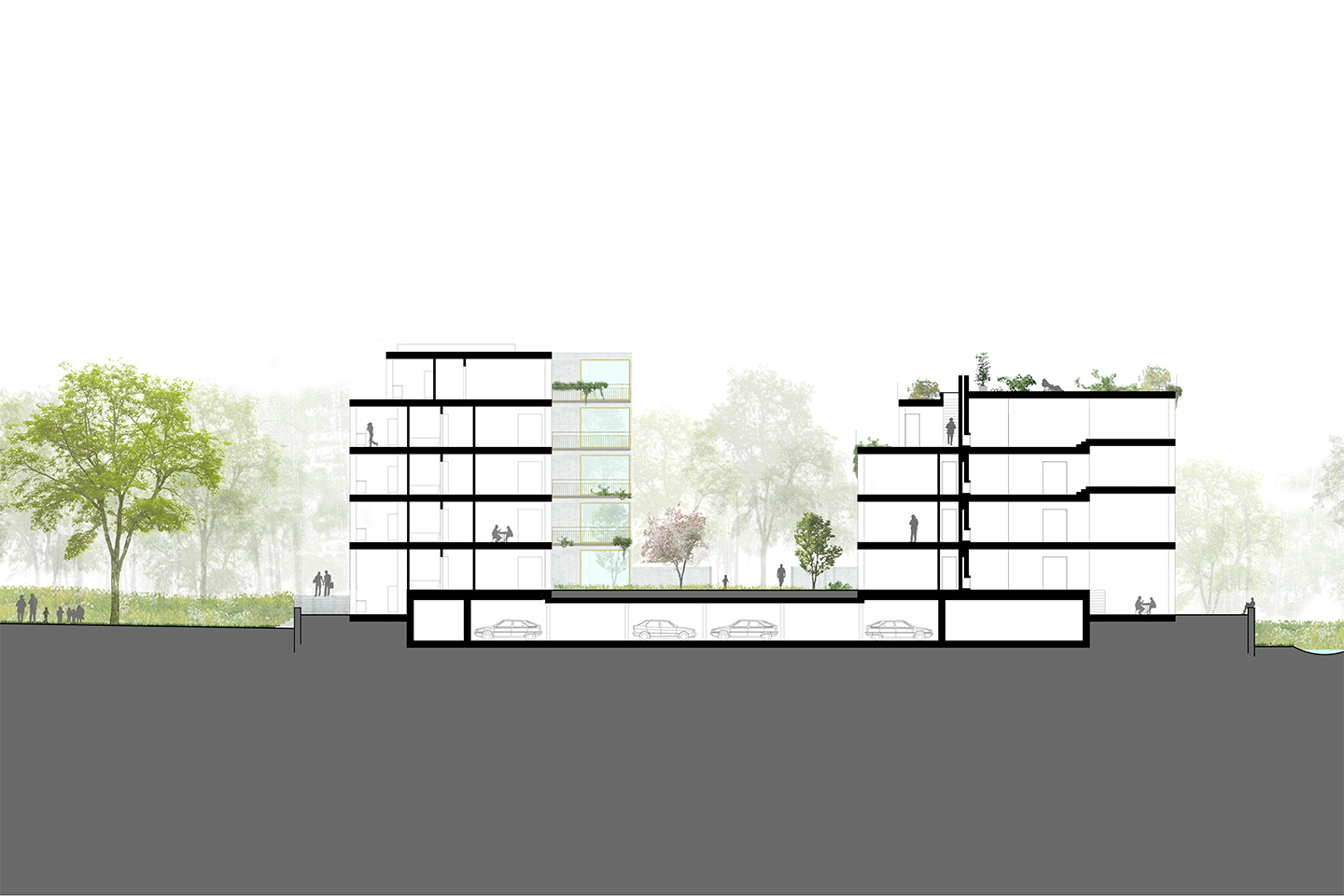
The historical core of Schmerikon, compactly situated at the narrow, flat base of a slope near the lake’s edge, is complemented by two settlement typologies: the panoramic residential area on the southern slope, fine-grained, with minimal interruptions to the landscape, and the industrial and commercial quarter, which is now gradually opening up to residential and leisure use. Other open space qualities are in demand in this area of transformation. The location on the plain offers the possibility of embedding and relating to larger volumes. A network of paths, squares and green spaces surround these volumes and turn them into platforms for living in a densely built-up, mixed-use district. The characteristic quality lies in the direct relation between the plain and the lake.
Herbag Areal, Schmerikon
approx. 200 apartments
Local community of Schmerikon
Study commission 1st prize 2010, masterplan 2023
office haratori with office winhov, Amsterdam
Lorenz Eugster Landschaftsarchitektur und Städtebau, Zürich
acasa Immobilienmarketing, Glattpark

