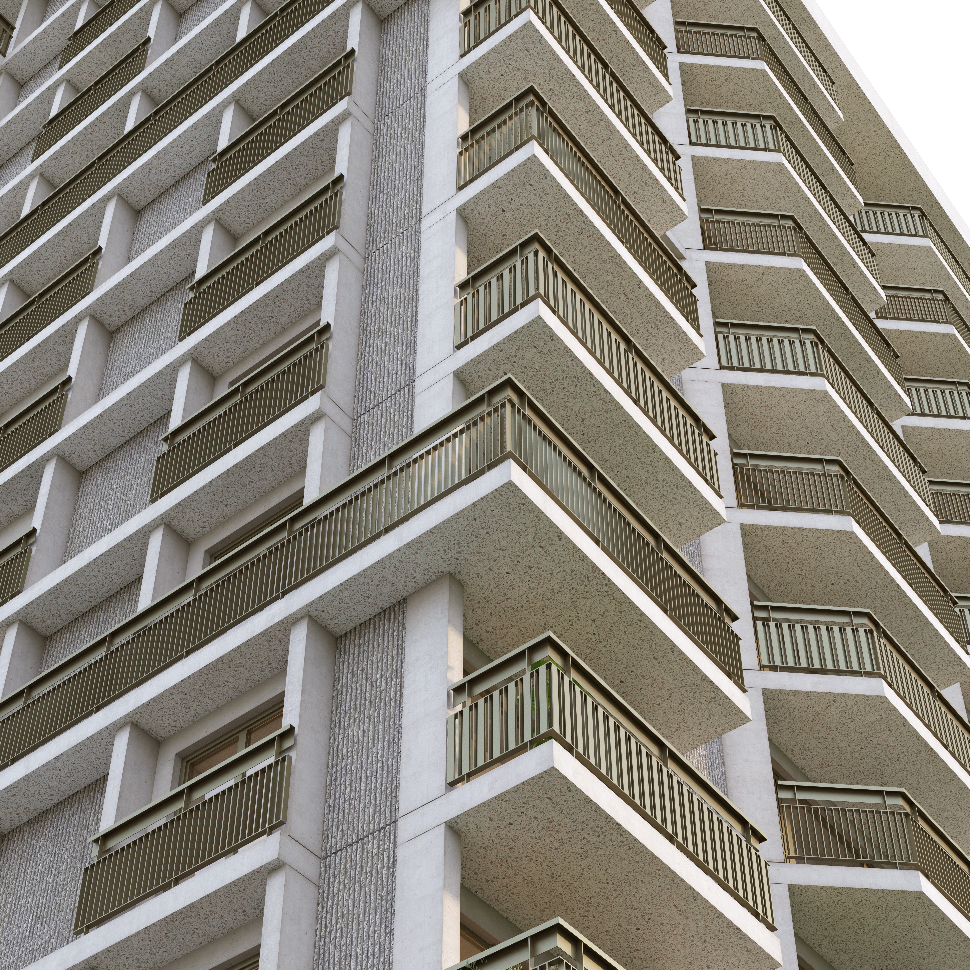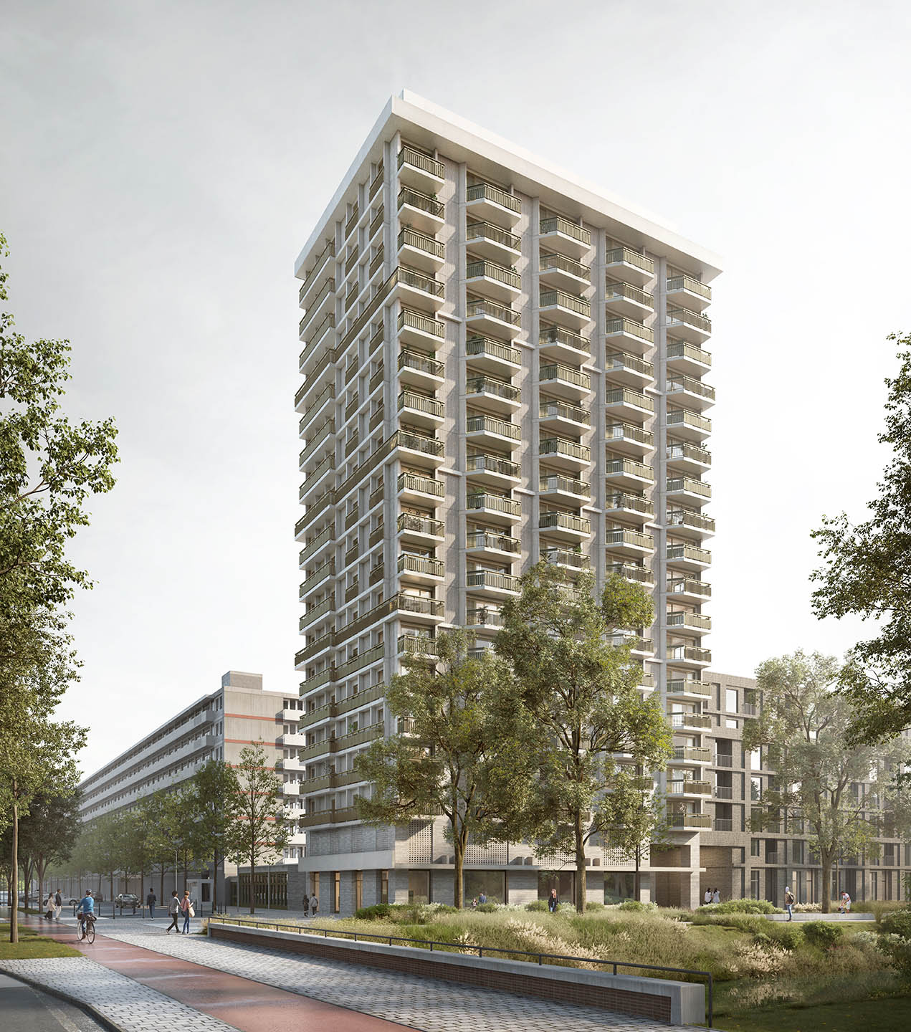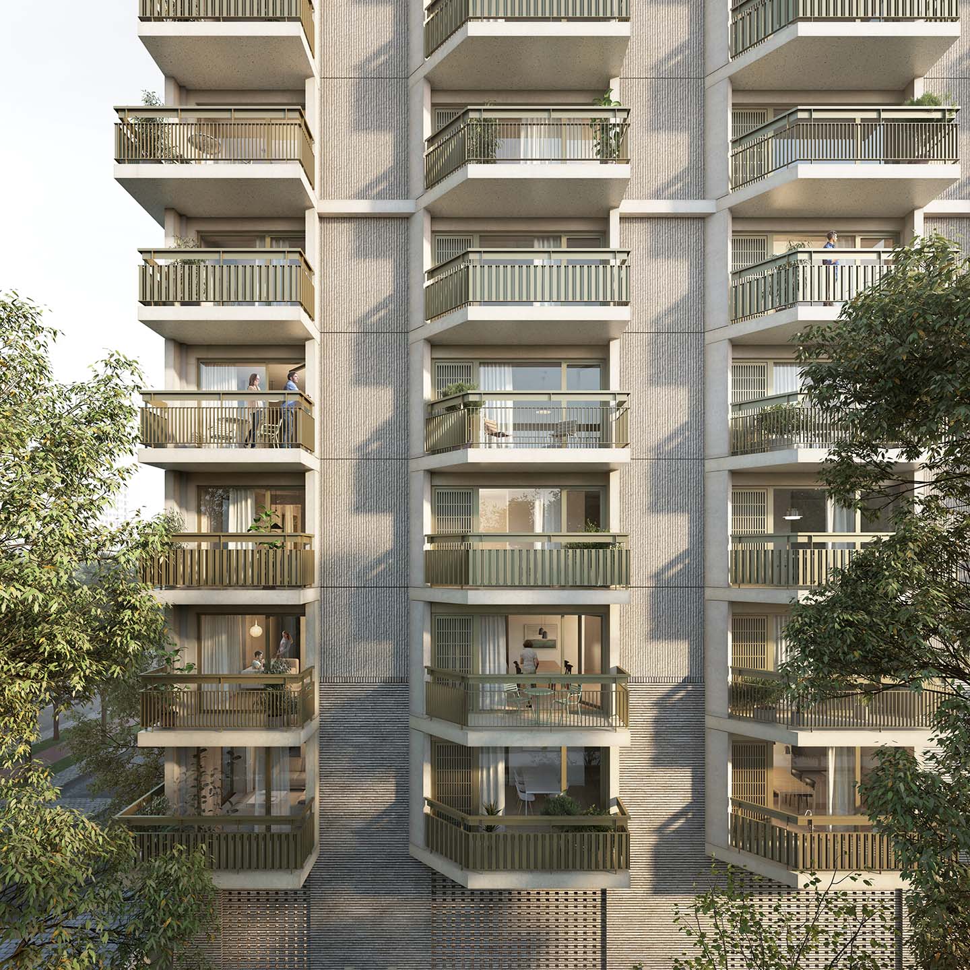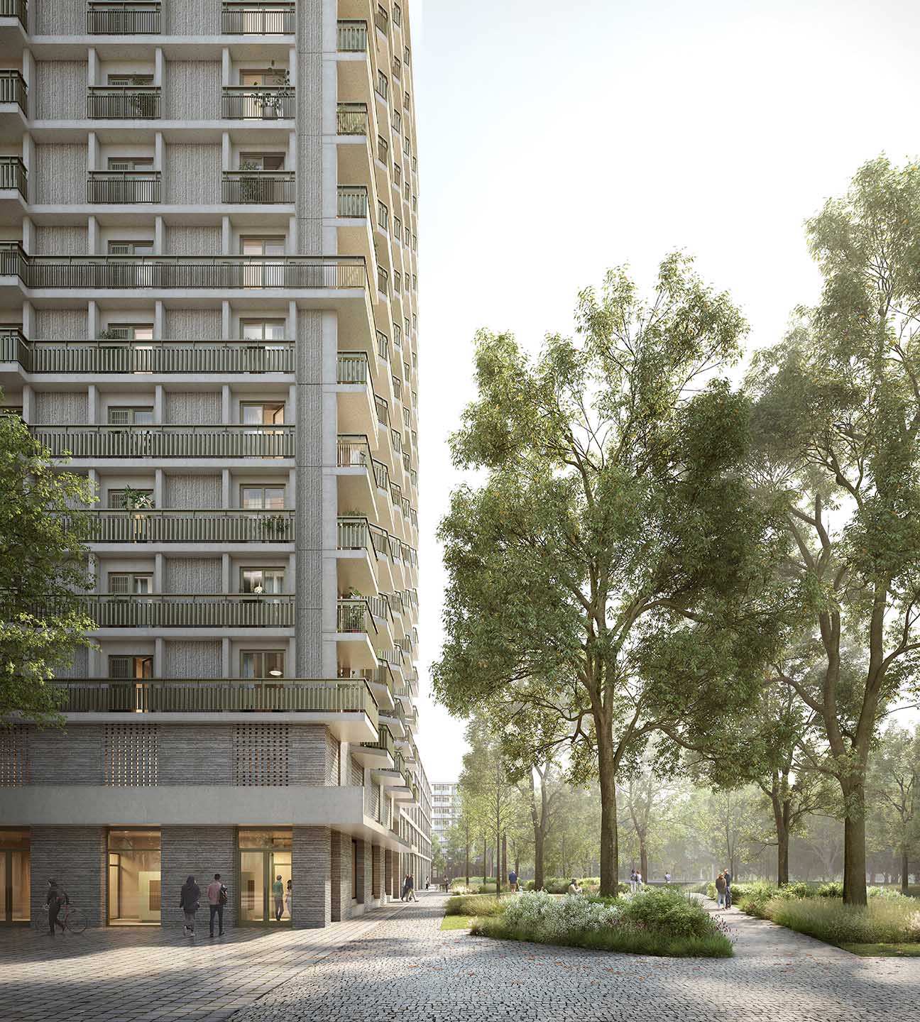
The 19-story residential tower is part of the densification of an area developed in the 1960s in Amsterdam West. The brief was to develop 174 subsidised small rental apartments for starters, with a focus on quality of life. For more and brighter living space, the apartments are arranged lengthwise to the facade and sleeping is moved towards inside. All apartments have a generous outdoor space. The facade and the supporting structure are made of prefabricated concrete elements, a technique we applied in Eindhoven. The expression of the façade arises in the construction method: In the sculptural treatment of the volume, in the horizontal and vertical articulation that refers to the neighbourhood, in the polished balcony soffits that make up the large part of the facade seen from the street, in a detailing visible from distance that is reminiscent of brutalist buildings of the 60s.
Residential Tower Opportuna, Allebéplein, Amsterdam
174 subsidised rentals for starters
Housing Cooperative De Key
Selection process invited, 2018 – 2024
office haratori with office winhov, Amsterdam Render: Filippo Bolognese




