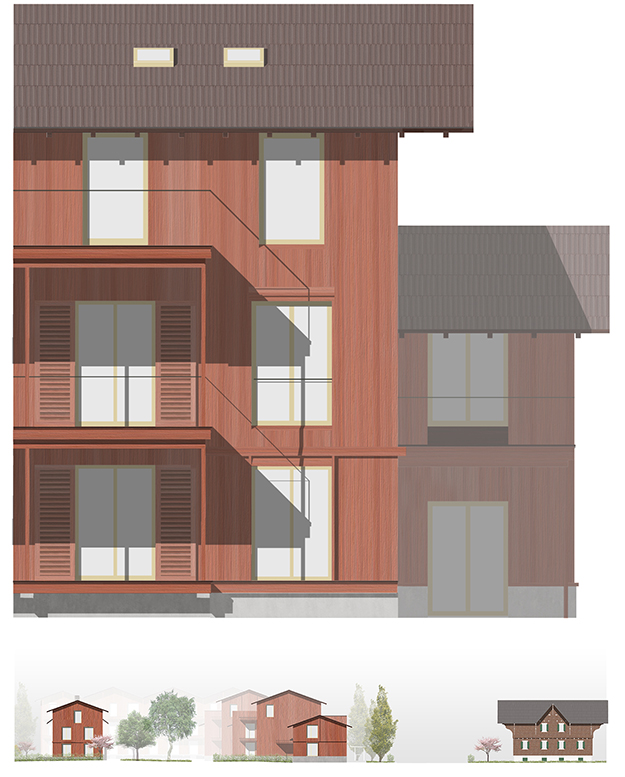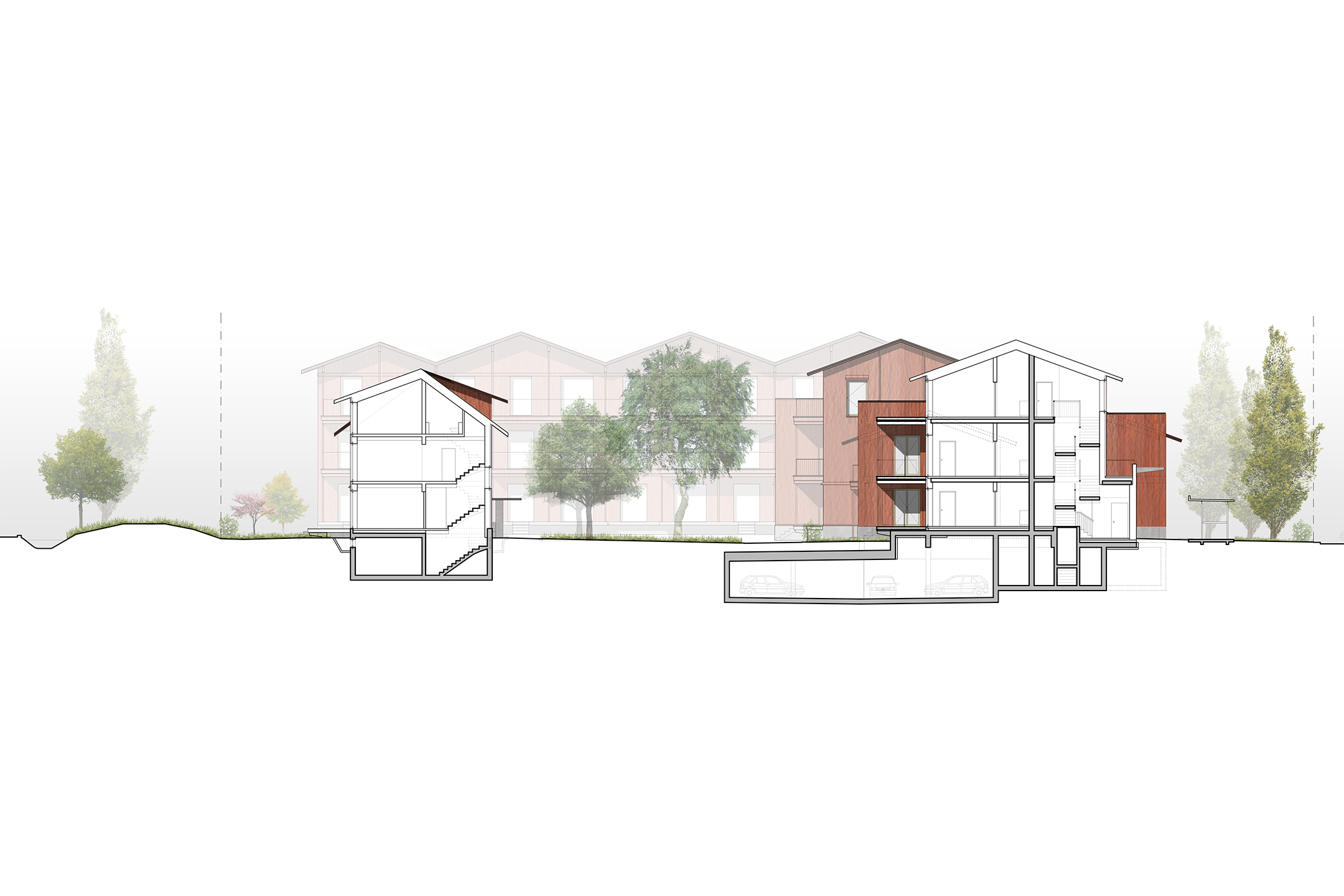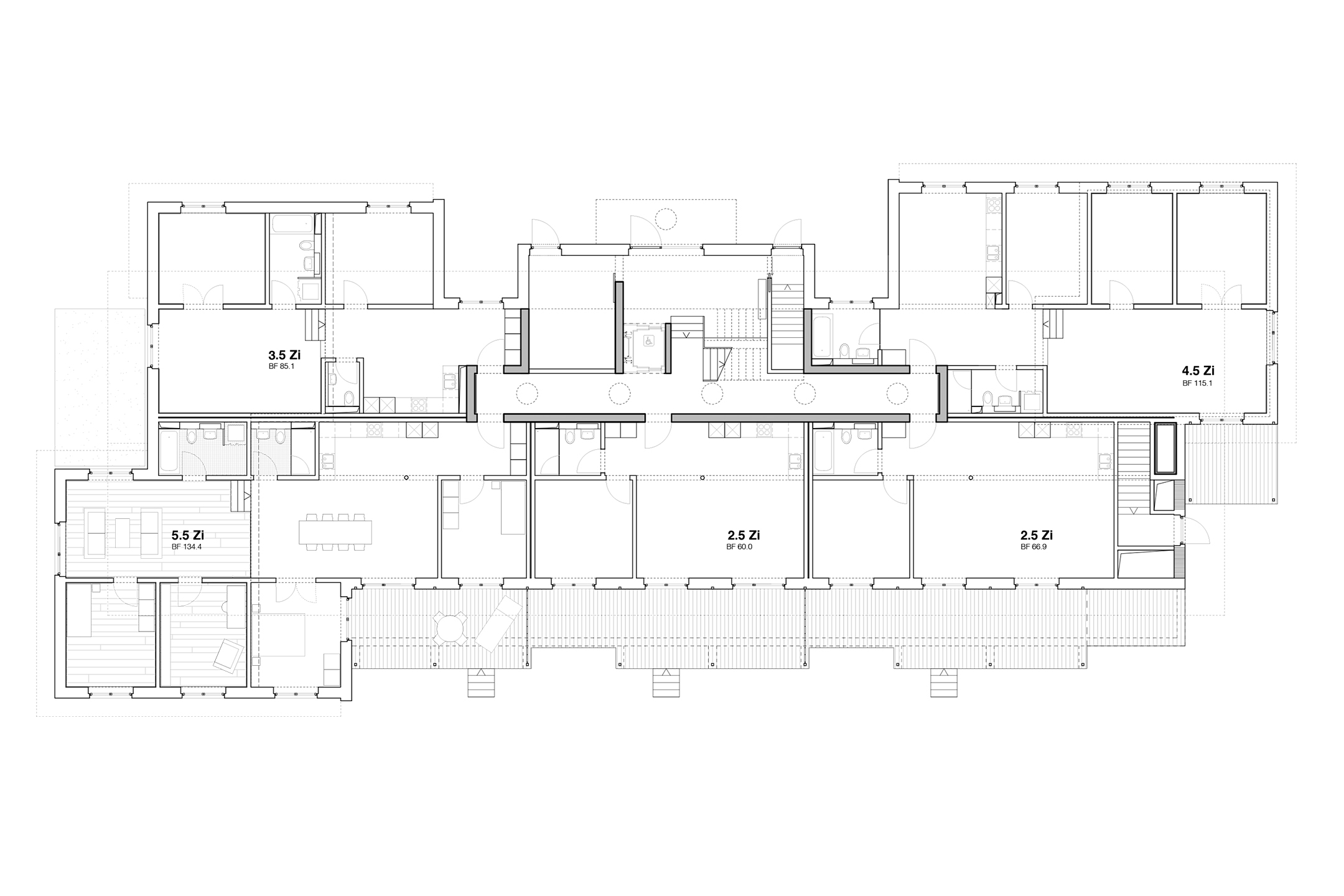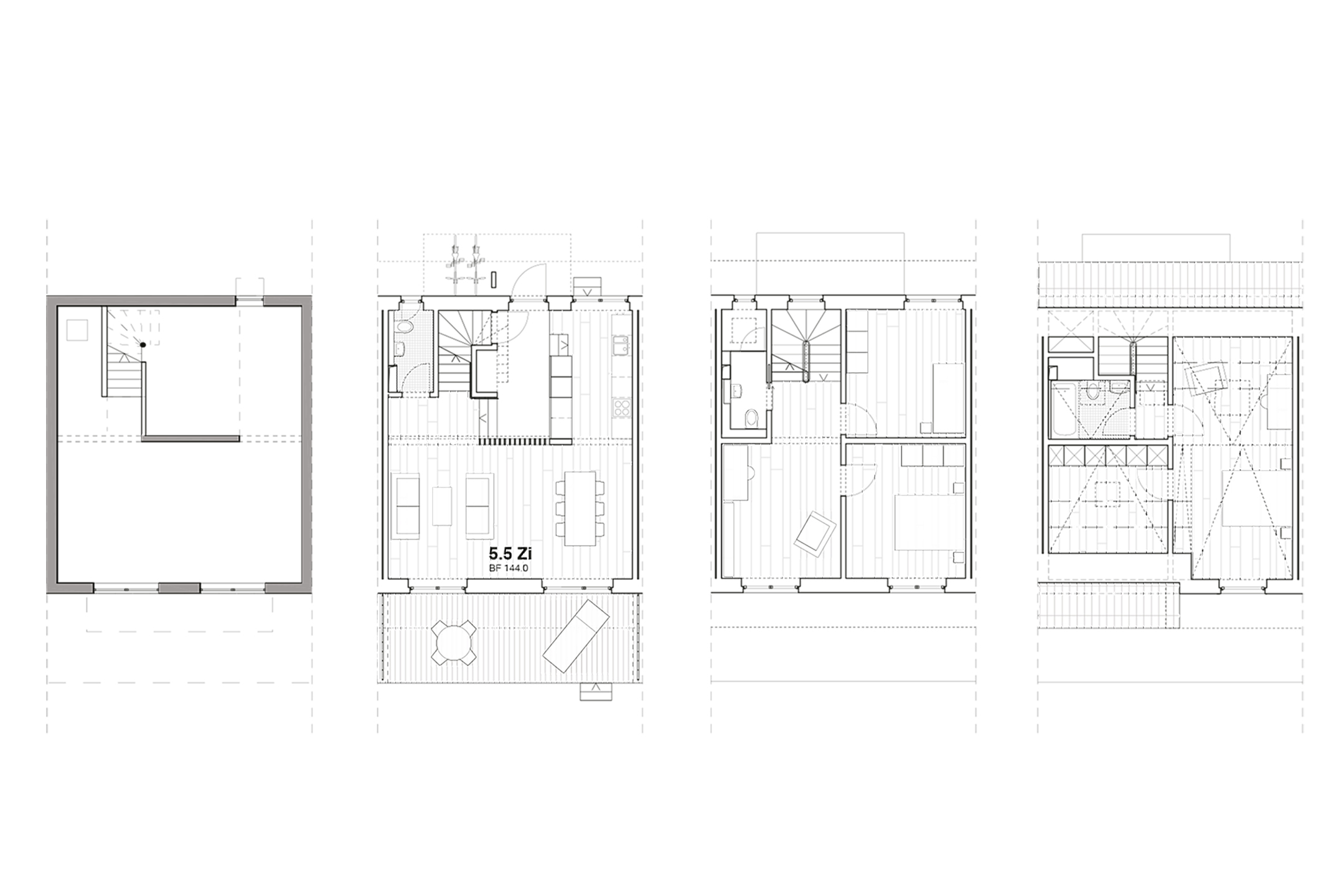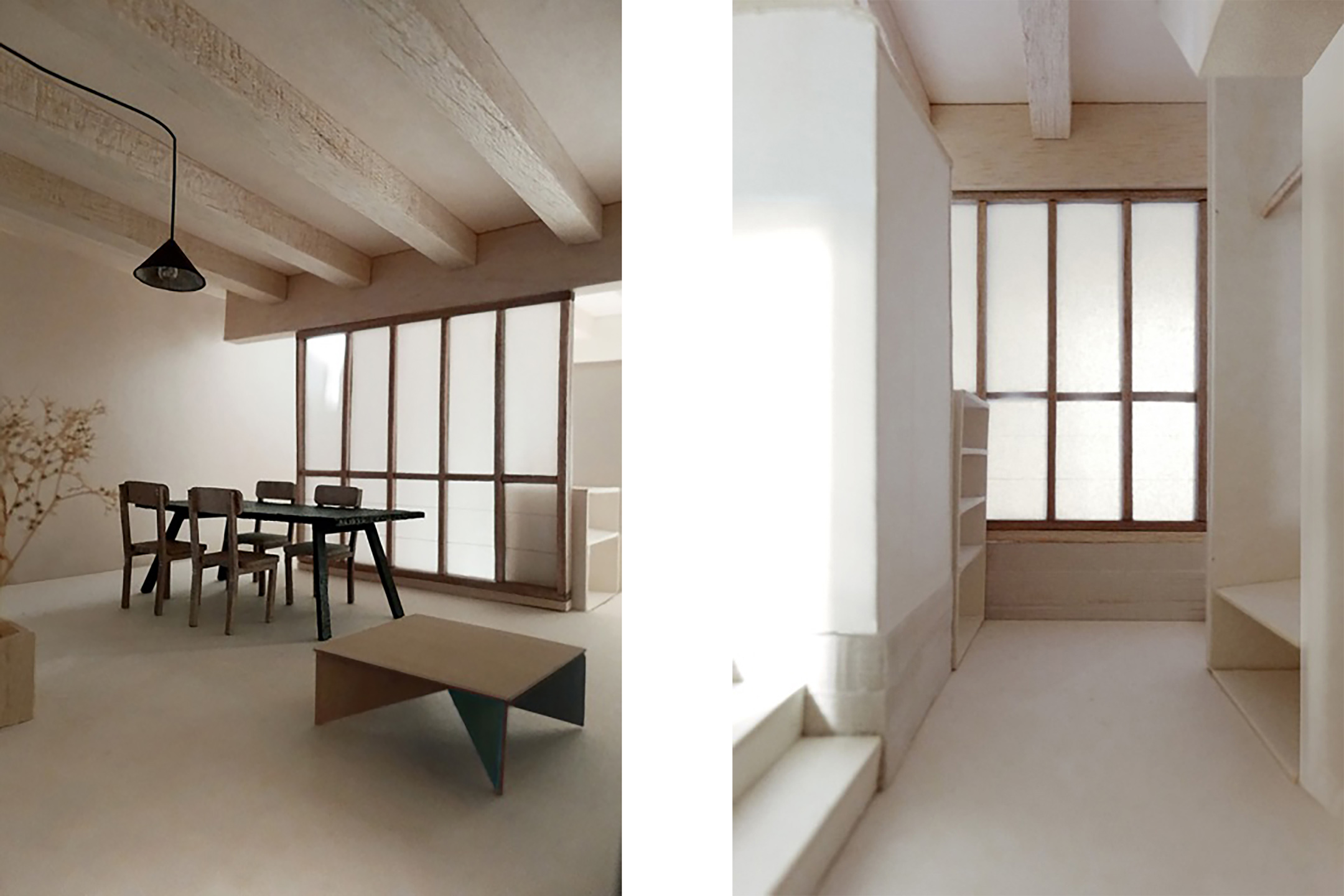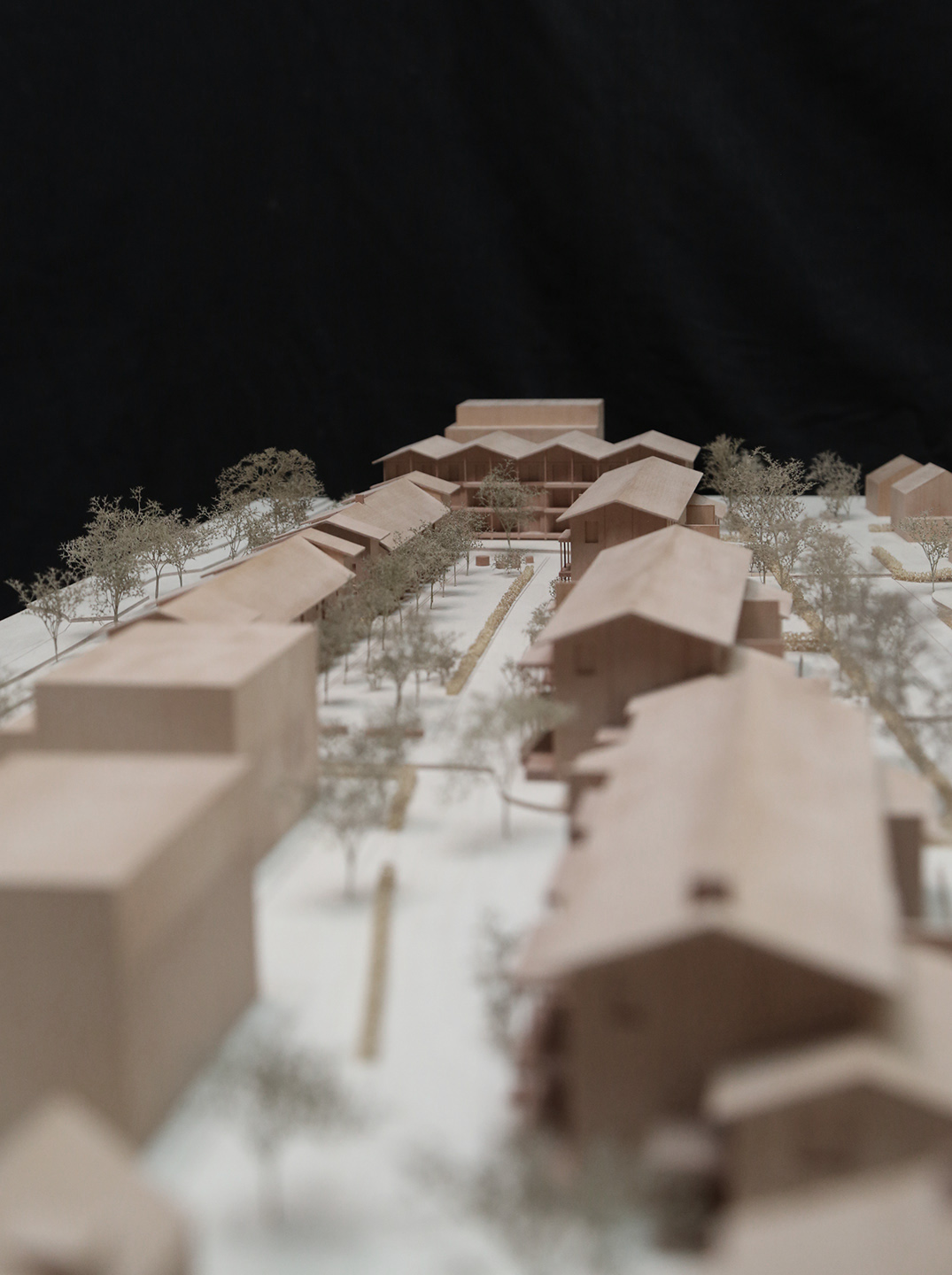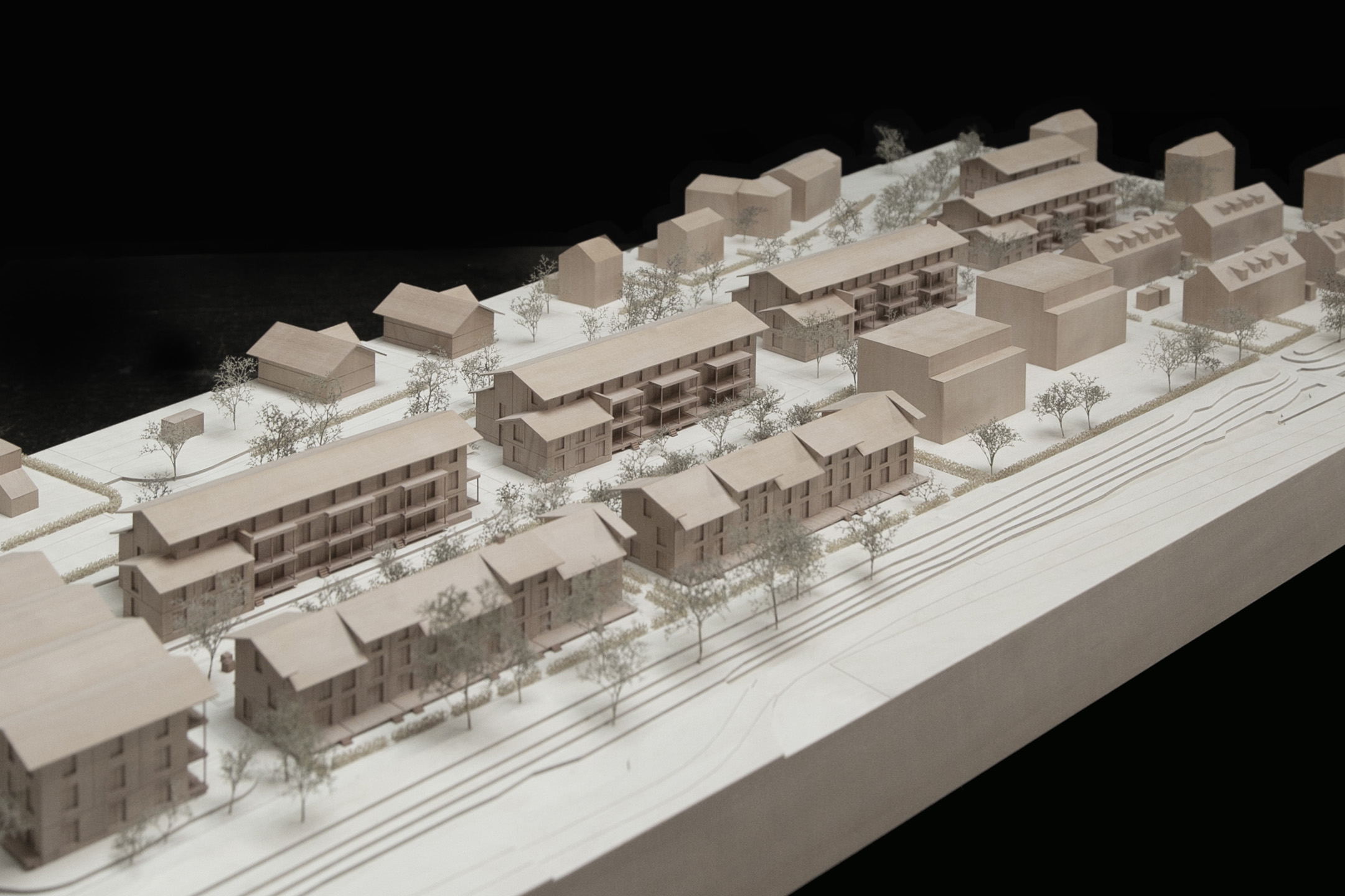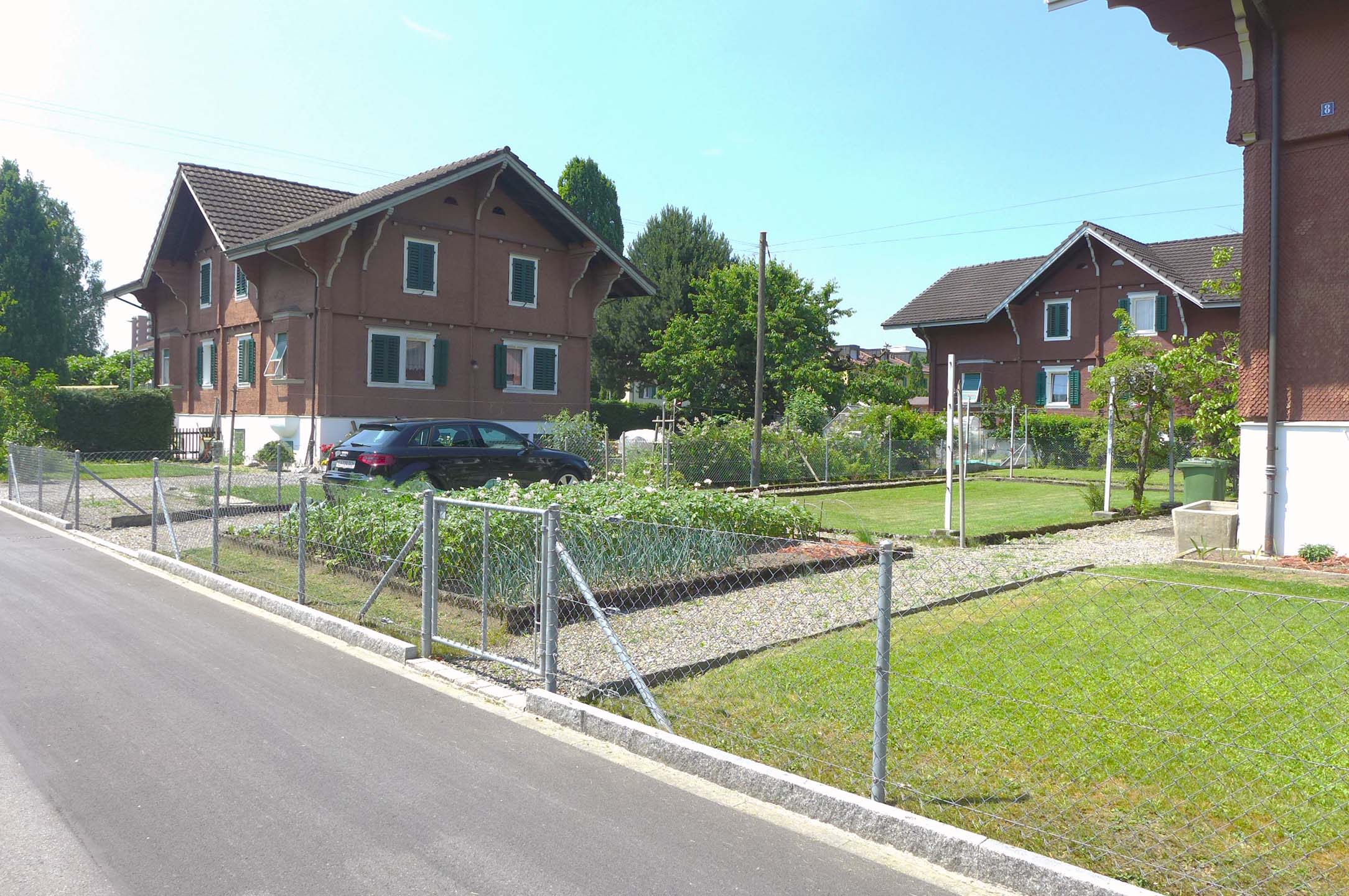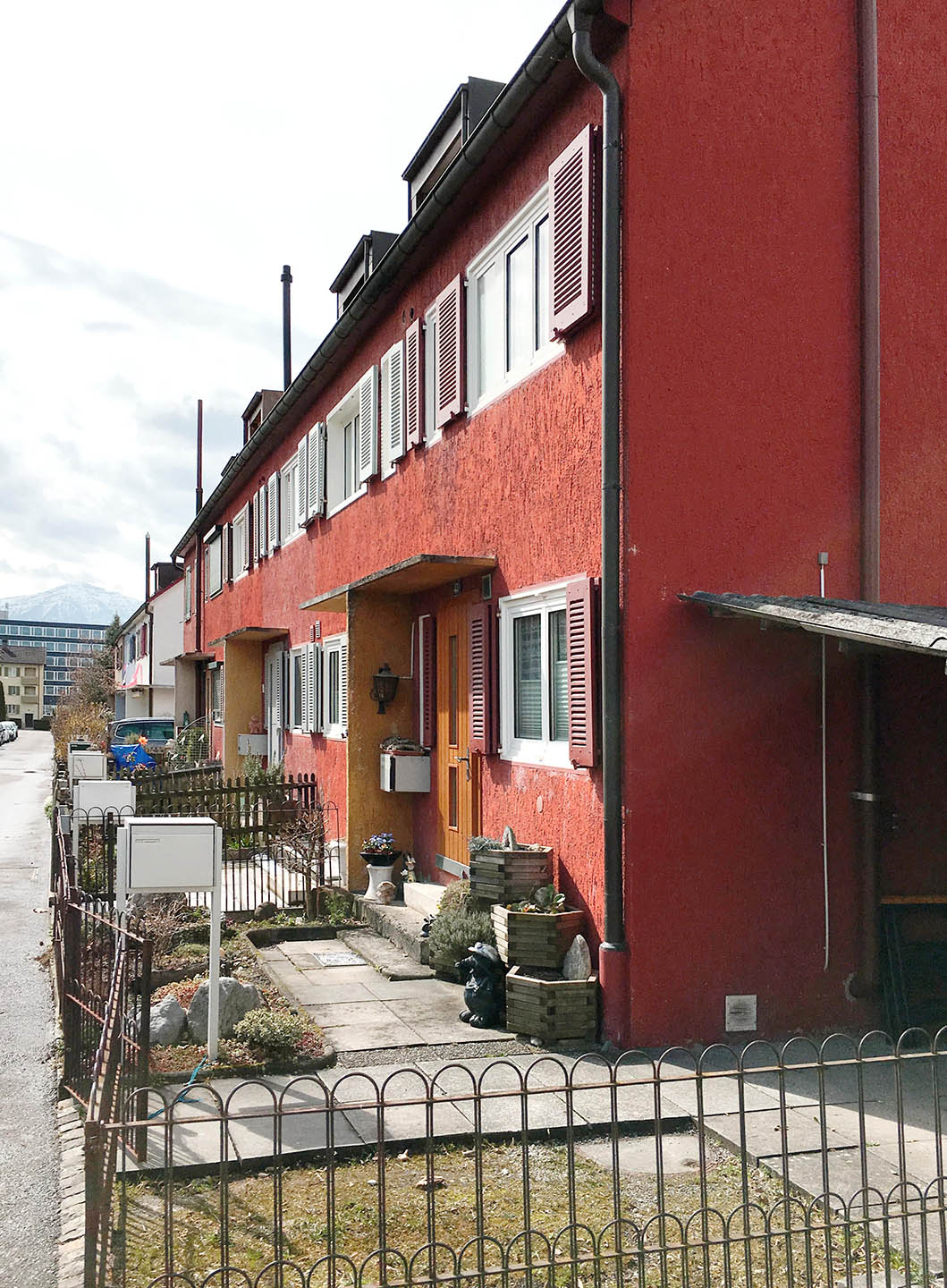
Zug's monotonous and highly exploited investor landscape has long been a problem for the «Gartenstadt» built by Landis & Gyr. One of the later segments of the «Gartenstadt» ensemble from the ‘50s, is to be sustainably renovated in phases, aiming to maintain the townscape and while remaining progressive. The project contributes a contemporary element to the «Gartenstadt» in which, despite its densification, it focuses on communal and ground-floor oriented living. The two to three-storey wooden buildings and the design of the usable exterior spaces are based on the neighbouring ensembles - this will not least strengthen the cohesion of the «Gartenstadt» in the long term. In the surrounding cacophony of buildings and beyond sentimentality, the «Gartenstadt» finds itself relieved of pressure and future proofed as an alternative form of living.
Gartenstadt Zug
Substitutional residential buildings
Gebäudeversicherung Zug and Baugenossenschaft Familia
Competition 1st prize 2015, building application 2018, realization 2024 – 2027
office haratori
Collaborator: Jutta Romberg
Lorenz Eugster Landschaftsarchitektur und Städtebau, Zürich
martin Lenz AG, Baar

