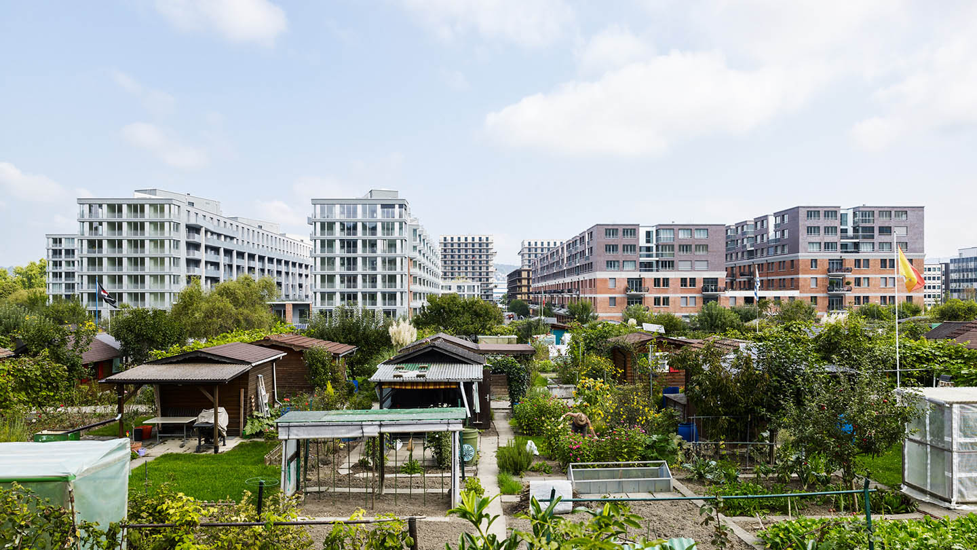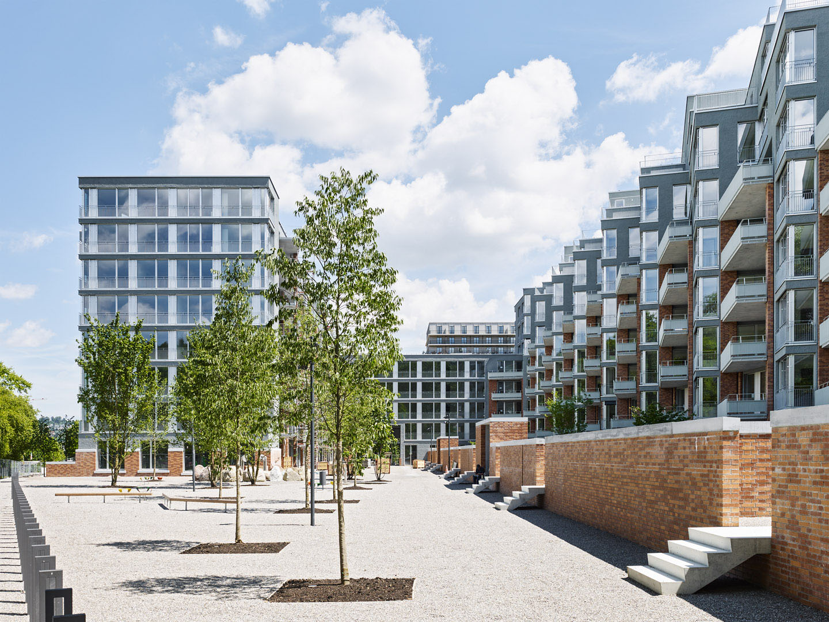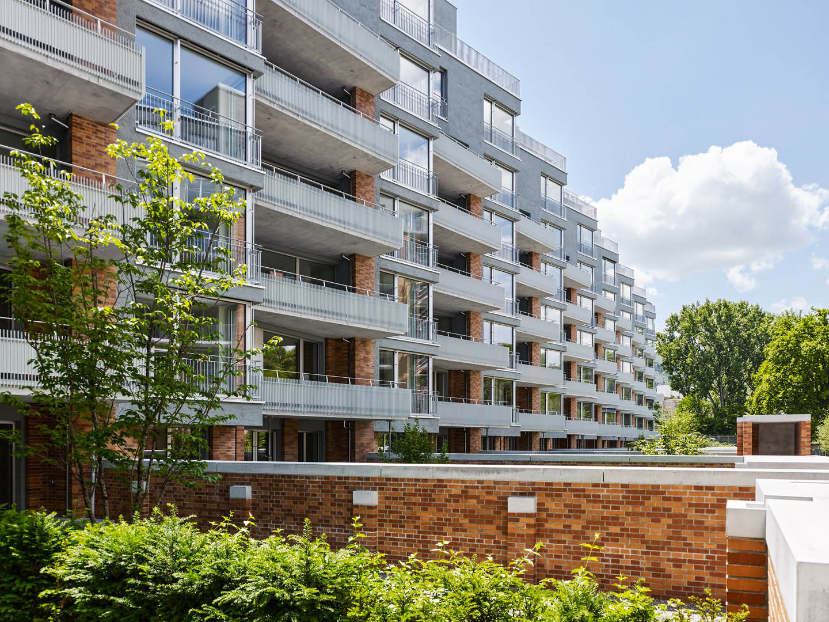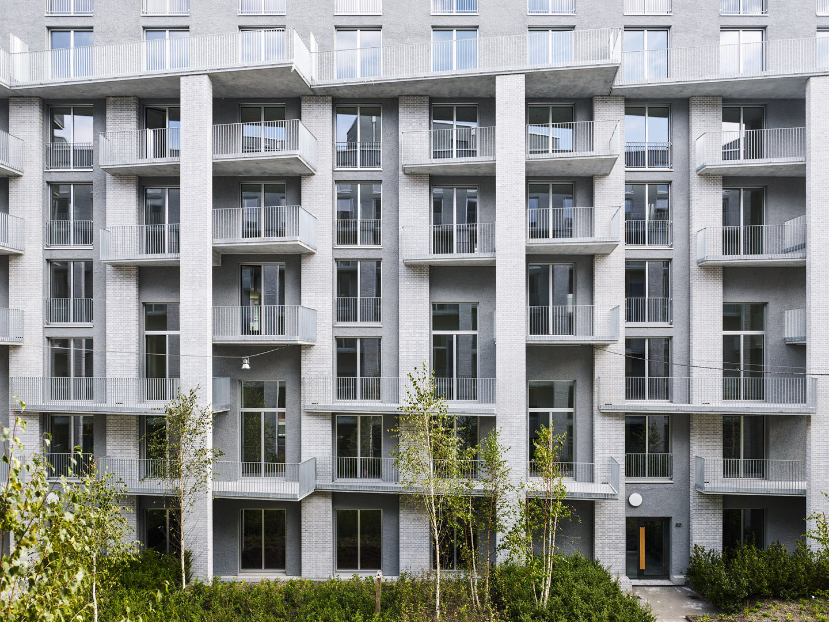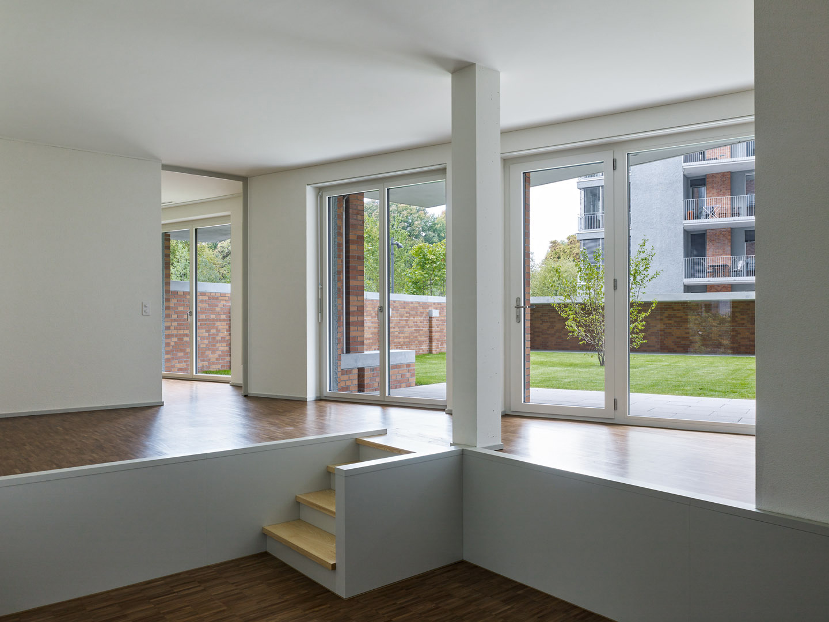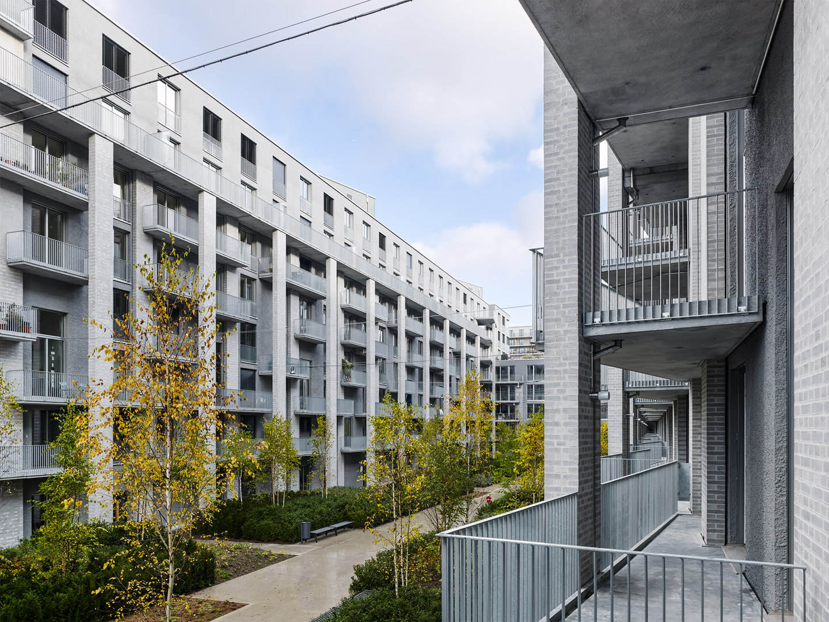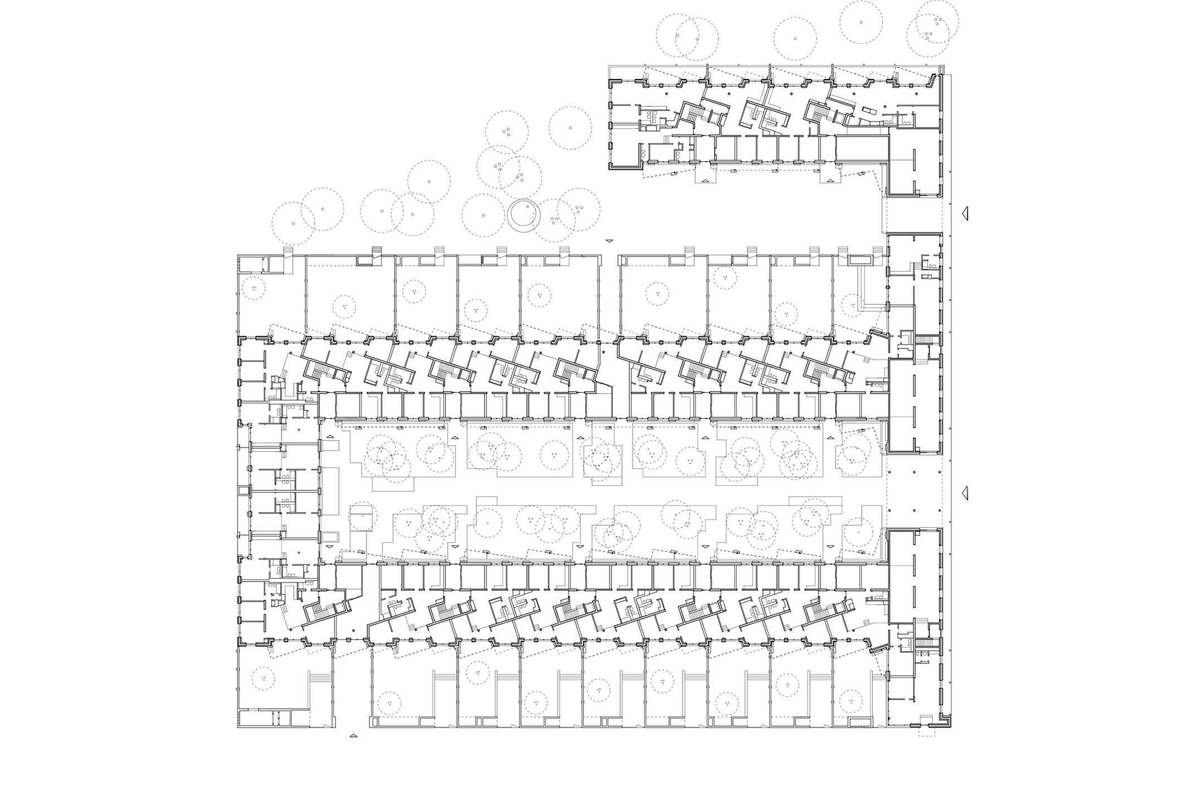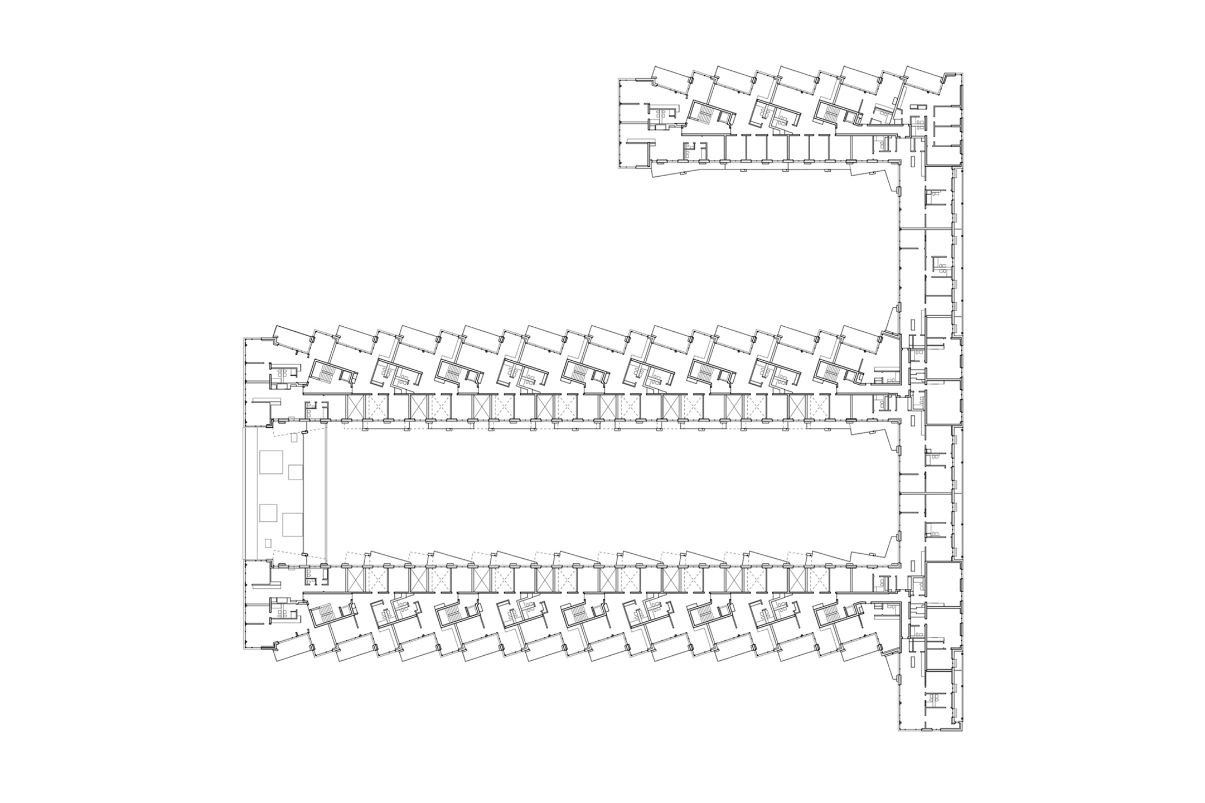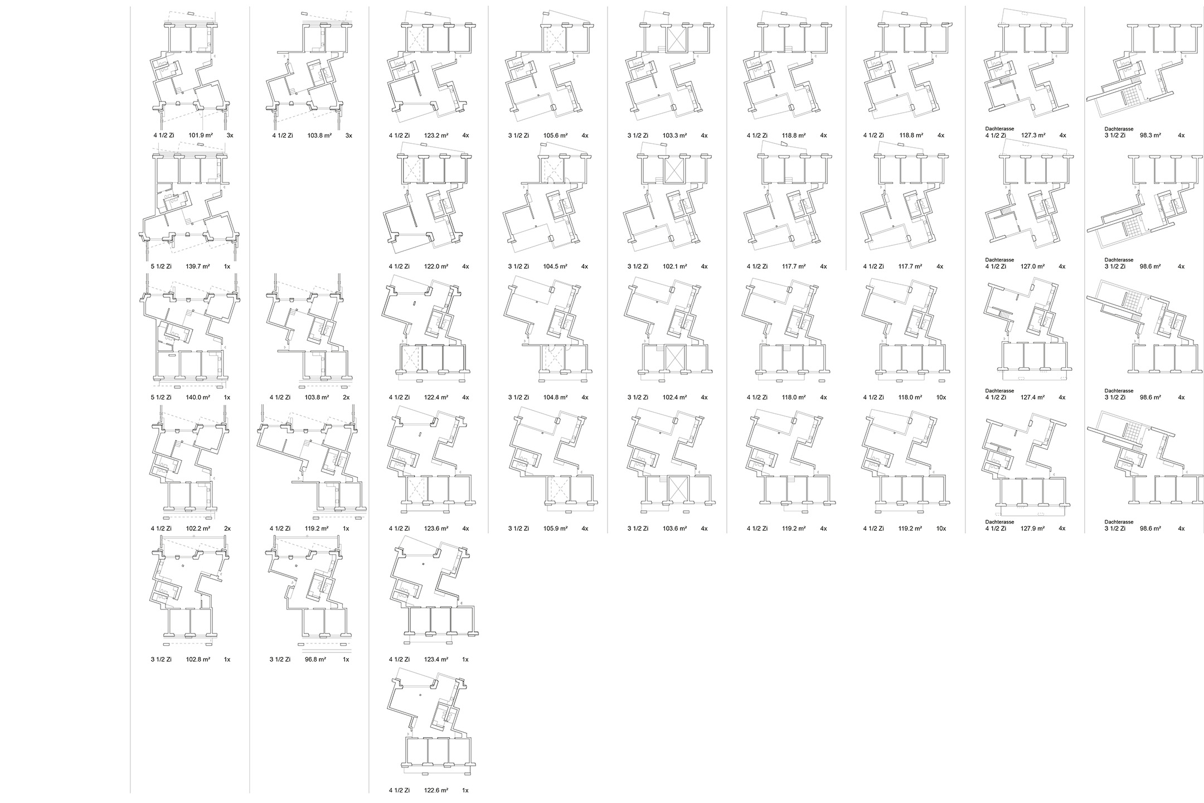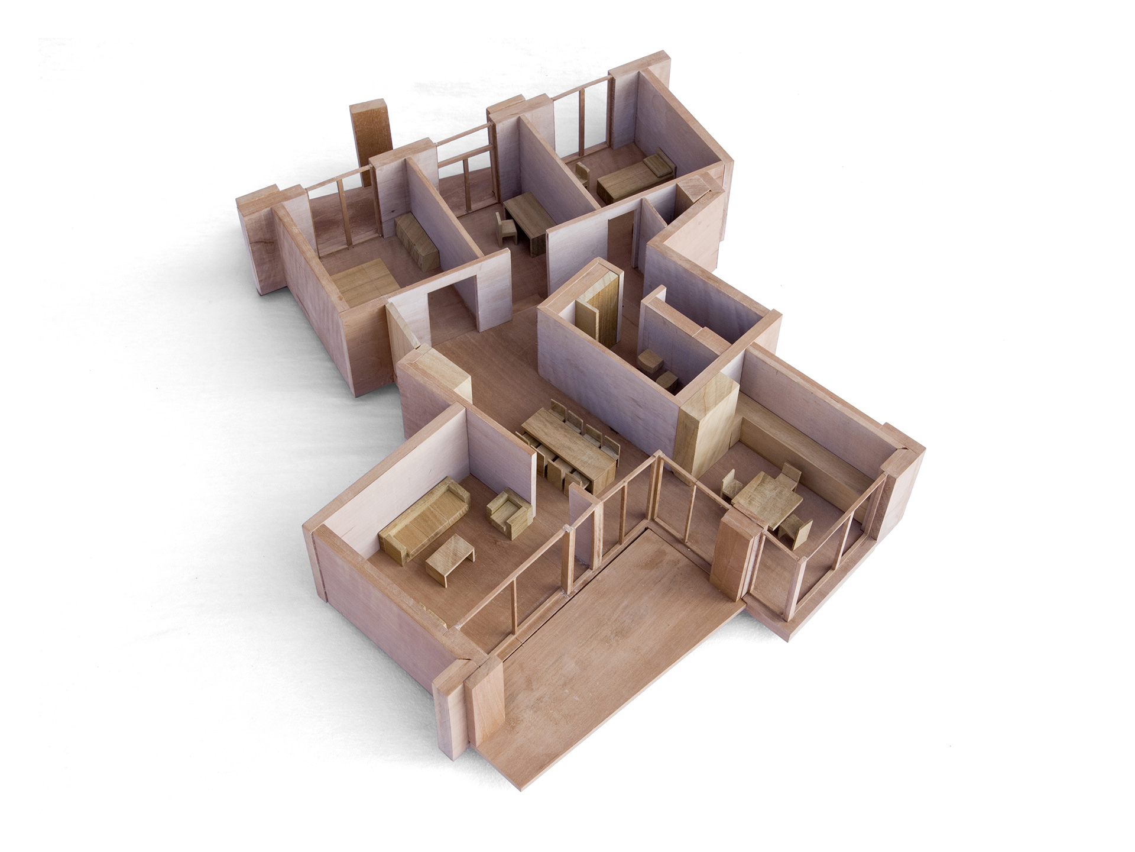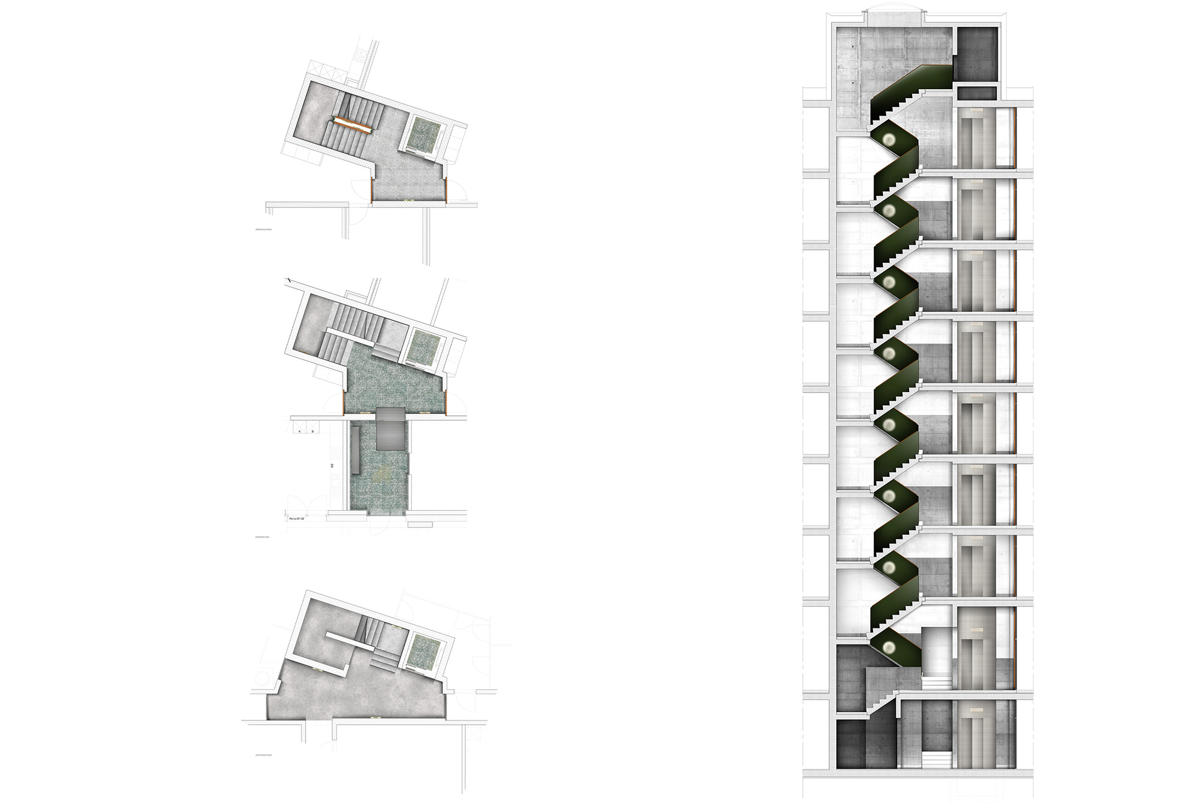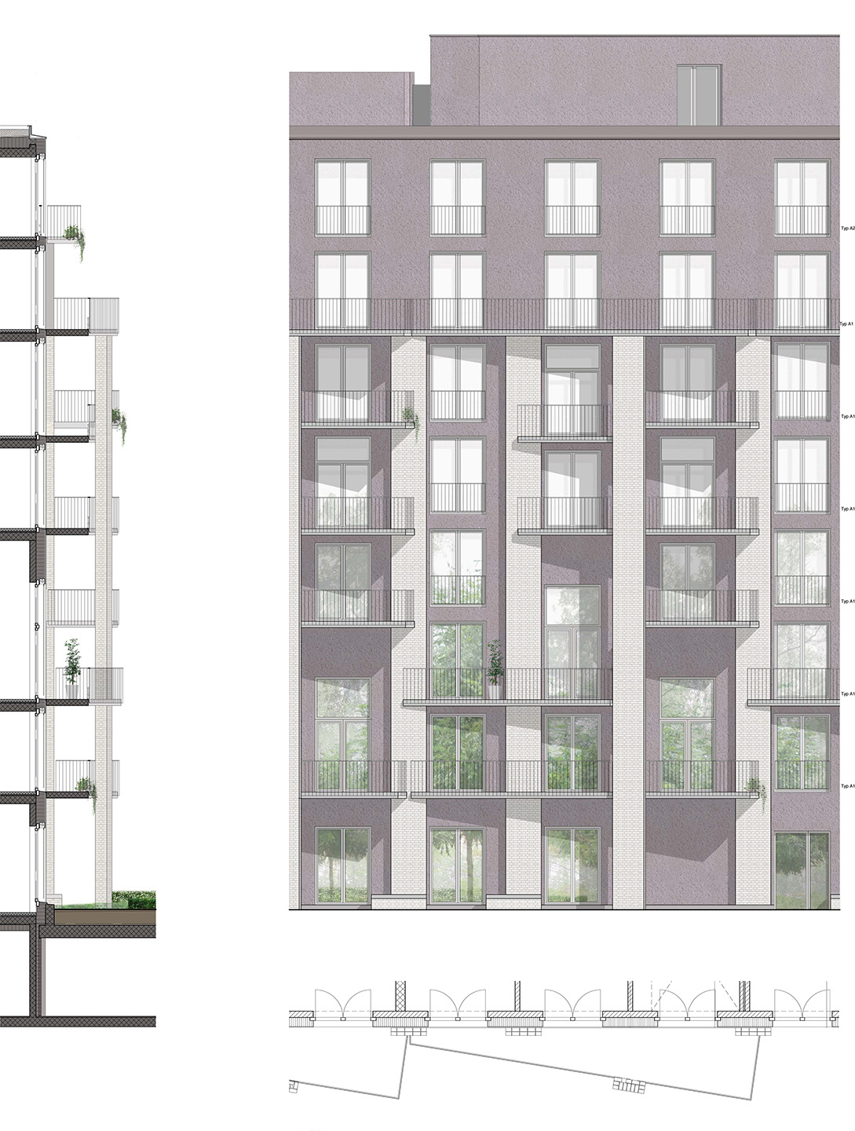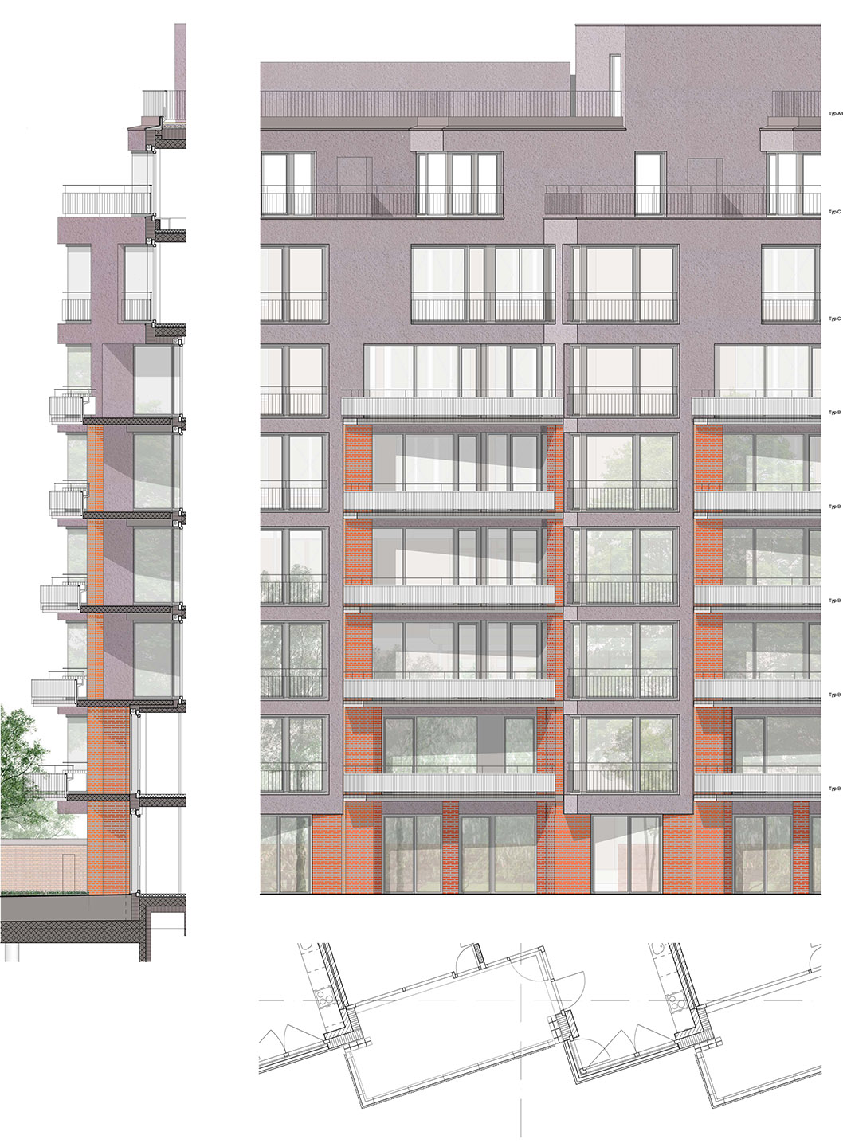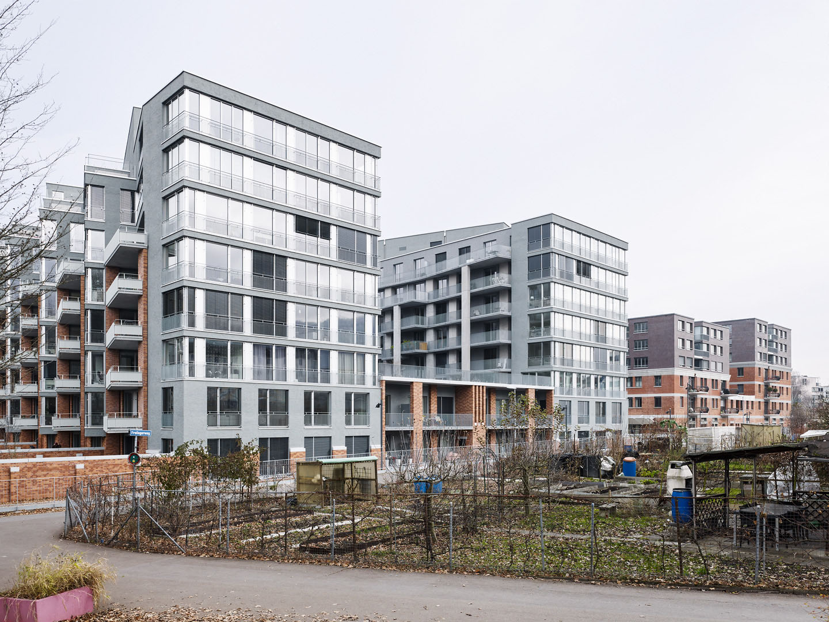
Both the positioning and the materiality of the proposed residential building make reference to the warehouses that remain on the site. This central moment of the design serves for the specific space-making of Freilager, as well as the identification of future inhabitants with the site. The brick of the existing warehouses provides the measure and tone of the new buildings: red brick to the outside; white brick towards the courtyard, that together with the landscaping gives the court its own ambiance, indeed its own climate. The apartments are accessed from the courtyard and have a clear address on the site. Towards the exterior, they are turned towards the evening sun and the nearby mountain. In section they are differentiated depending on their storey height: gardens and double height spaces in lower floors; balconies to the landscape or roof terraces on the top two floors - differentiations, which help to create the requested multitude of apartment types.
Freilager Albisrieden, Teilgebiet C, Zürich
270 apartments
Zürcher Freilager AG / Allreal
Study commission 1st prize 2010, completion 2016
office haratori with office winhov, Amsterdam
Project management: Mercè Portell
Photographer: Georg Aerni

